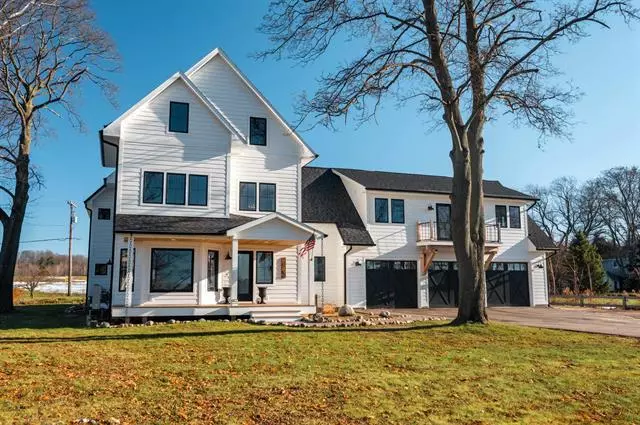$1,800,000
$1,999,000
10.0%For more information regarding the value of a property, please contact us for a free consultation.
4 Beds
4.5 Baths
5,100 SqFt
SOLD DATE : 10/06/2022
Key Details
Sold Price $1,800,000
Property Type Single Family Home
Sub Type Contemporary,Farmhouse
Listing Status Sold
Purchase Type For Sale
Square Footage 5,100 sqft
Price per Sqft $352
Subdivision Metes And Bounds
MLS Listing ID 78001211686
Sold Date 10/06/22
Style Contemporary,Farmhouse
Bedrooms 4
Full Baths 4
Half Baths 1
Construction Status New Construction,Quick Delivery Home
HOA Y/N no
Originating Board Aspire North REALTORS®
Year Built 1900
Annual Tax Amount $6,635
Lot Size 2.000 Acres
Acres 2.0
Lot Dimensions Irregular
Property Description
Exquisite home on 2 acres with 1/14 share of 118' of Sandy frontage on West Bay. An original farm home on Old Mission has been made NEW. From the foundation up, to the enormous addition, this home boasts of a new and modern farm home design and appeal. Inviting from the moment you enter, you will enjoy the open concept with natural light in every room. Beautiful solid wood floors and custom cabinetry throughout. Quartz and Marble counters in Kitchen and baths. Wake up each day and look out over Bowers Harbor from your Primary bedroom, offering a sitting area with Gas FP and a huge bath and walk in closet. The Family room/breakfast area just off the kitchen is a great place to hang out with the family or enjoy a book by the fire while having some downtime. Up the Second flight of stairs you will find an oversized bonus room which is yet another great space to have large gatherings or have overflow guest stay. There is a full bath and its plumbed for a kitchenette. 3 car garage is heated
Location
State MI
County Grand Traverse
Area Peninsula Twp
Body of Water West Bay
Rooms
Basement Daylight, Unfinished
Kitchen Dishwasher, Dryer, Washer
Interior
Interior Features Other, Egress Window(s)
Hot Water Natural Gas
Heating Forced Air
Cooling Ceiling Fan(s), Central Air
Fireplaces Type Gas
Fireplace yes
Appliance Dishwasher, Dryer, Washer
Heat Source Natural Gas
Exterior
Parking Features Door Opener, Heated, Attached
Garage Description 3 Car
Waterfront Description Shared Water Frontage,Water Front
Water Access Desc All Sports Lake
Porch Balcony, Deck, Porch
Garage yes
Building
Lot Description Water View
Foundation Basement, Crawl
Sewer Septic Tank (Existing)
Water Well (Existing)
Architectural Style Contemporary, Farmhouse
Structure Type Block/Concrete/Masonry
Construction Status New Construction,Quick Delivery Home
Schools
School District Traverse City
Others
Tax ID 281112802521
Ownership Private Owned
Acceptable Financing Cash, Conventional
Listing Terms Cash, Conventional
Financing Cash,Conventional
Read Less Info
Want to know what your home might be worth? Contact us for a FREE valuation!

Our team is ready to help you sell your home for the highest possible price ASAP

©2025 Realcomp II Ltd. Shareholders
Bought with Century 21 Northland

