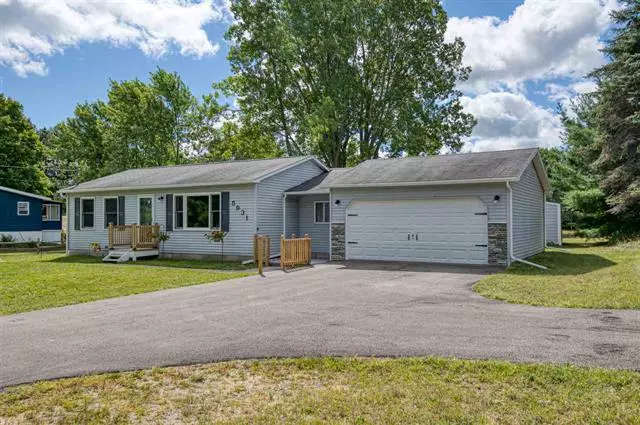$210,000
$219,900
4.5%For more information regarding the value of a property, please contact us for a free consultation.
3 Beds
1 Bath
1,008 SqFt
SOLD DATE : 12/18/2020
Key Details
Sold Price $210,000
Property Type Single Family Home
Sub Type Ranch
Listing Status Sold
Purchase Type For Sale
Square Footage 1,008 sqft
Price per Sqft $208
Subdivision Metes And Bounds
MLS Listing ID 78001201684
Sold Date 12/18/20
Style Ranch
Bedrooms 3
Full Baths 1
Originating Board Aspire North REALTORS®
Year Built 1990
Lot Size 0.660 Acres
Acres 0.66
Lot Dimensions 110x208
Property Description
Beautifully remodeled home, on the west side, close to everything Traverse City has to offer. Your new home has many new features to offer. Brand new black-top driveway, mud-room, washer, dryer, refrigerator, range, flooring, light fixtures, paint, front and side door, pressure tank, and landscaping. You will notice the attention to detail as you stroll through the home. This ranch home has two bedrooms and a full bath on the main floor and one bedroom in the lower level. It is also plumbed for a second bath in the lower level. The mud-room, off the garage, will be the envy of all your friends. Stone accents have been added to the front of the home that really make the home stand out. The huge backyard has plenty of room for outdoor activities or to add an outbuilding for all your “up north†toys. You will enjoy beautiful summer nights on your spacious deck off the dining room. There is even a newly painted, very clean and solid, “she shed†in the back yard. You
Location
State MI
County Grand Traverse
Area Garfield Twp
Rooms
Basement Daylight, Partially Finished
Kitchen Dryer, Oven, Range/Stove, Refrigerator, Washer
Interior
Interior Features Egress Window(s)
Hot Water Natural Gas
Heating Forced Air
Fireplaces Type Other
Heat Source Natural Gas
Exterior
Garage Attached
Garage Description 2 Car
Pool No
Porch Deck
Garage 1
Building
Foundation Basement
Sewer Septic Tank (Existing)
Water Well (Existing)
Architectural Style Ranch
Structure Type Vinyl
Schools
School District Traverse City
Others
Tax ID 280503004600
Ownership Private Owned
Acceptable Financing Cash, Conventional, FHA, VA
Listing Terms Cash, Conventional, FHA, VA
Financing Cash,Conventional,FHA,VA
Read Less Info
Want to know what your home might be worth? Contact us for a FREE valuation!

Our team is ready to help you sell your home for the highest possible price ASAP

©2024 Realcomp II Ltd. Shareholders
Bought with Coldwell Banker Schmidt-522


