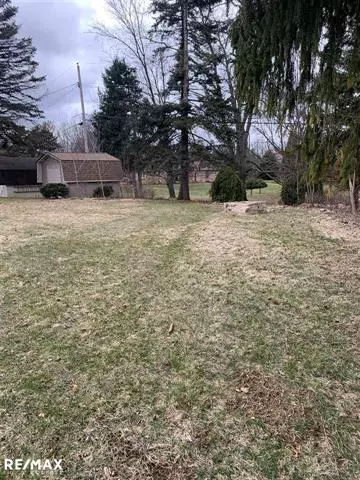$390,000
$414,900
6.0%For more information regarding the value of a property, please contact us for a free consultation.
3 Beds
3 Baths
2,110 SqFt
SOLD DATE : 06/03/2022
Key Details
Sold Price $390,000
Property Type Single Family Home
Sub Type Ranch
Listing Status Sold
Purchase Type For Sale
Square Footage 2,110 sqft
Price per Sqft $184
Subdivision Lake Orion Highlands 1
MLS Listing ID 58050069474
Sold Date 06/03/22
Style Ranch
Bedrooms 3
Full Baths 3
Construction Status Platted Sub.
Originating Board MiRealSource
Year Built 1970
Annual Tax Amount $4,097
Lot Size 0.490 Acres
Acres 0.49
Lot Dimensions 115 x 188 x 130 x162
Property Description
Welcome home to Dornoch Lane in Oakland Township- this open concept ranch with mid century vibes has a bright clean feeling throughout! Plenty of spaces indoor and out to enjoy Michigan's 4 seasons from an elevated place. Big items taken care of including updated electrical, plumbing, an attic full of R-38 blown in insulation, white farmhouse cabinets with no maintenance quartz and an island big enough for at least 4 stools. 3 full bathrooms with new delta faucets and quartz tops, new vinyl plank flooring, new deck, well pump & softener, garage door opener, sump pump, furnace is 3 years old with just installed 3.5 ton AC unit, Generac whole house generator to boot. Blue ribbon Lake Orion Schools and a community focused neighborhood who do yearly cook outs and concerts in the hood. Downtown Lake Orion is a close walk or bike ride and you can be downtown to Sagebrush for the best Tex Mex in under 3 minutes! Only need to move in and arrange your furniture.
Location
State MI
County Oakland
Direction Orion to McDuff to Braemar to Dornoch
Rooms
Other Rooms Family Room
Basement Partially Finished
Kitchen Dishwasher, Disposal, Microwave, Oven, Range/Stove, Refrigerator
Interior
Hot Water Natural Gas
Heating Forced Air
Cooling Central Air
Fireplace 1
Heat Source Natural Gas
Exterior
Garage Description 2 Car
Pool No
Porch Deck, Porch
Road Frontage Paved
Garage 1
Building
Lot Description Hilly-Ravine
Foundation Basement
Sewer Septic-Existing
Water Well-Existing
Architectural Style Ranch
Level or Stories 1 Story
Structure Type Brick
Construction Status Platted Sub.
Schools
School District Lake Orion
Others
Tax ID 1007376005
Ownership Short Sale - No,Private Owned
Acceptable Financing Cash, Conventional
Listing Terms Cash, Conventional
Financing Cash,Conventional
Read Less Info
Want to know what your home might be worth? Contact us for a FREE valuation!

Our team is ready to help you sell your home for the highest possible price ASAP

©2024 Realcomp II Ltd. Shareholders
Bought with Real Estate One-Oxford







