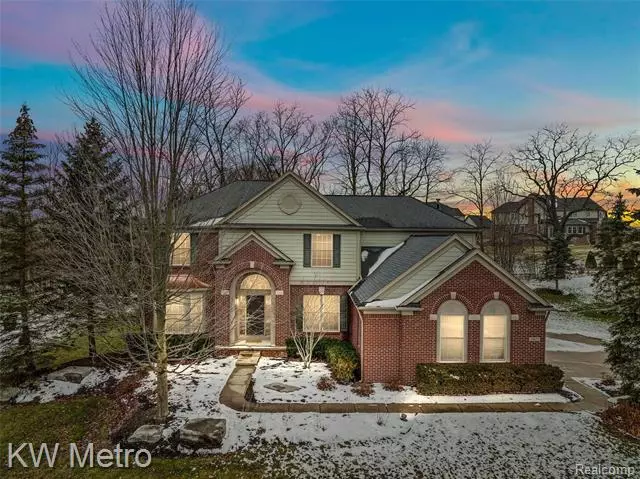$685,000
$675,000
1.5%For more information regarding the value of a property, please contact us for a free consultation.
4 Beds
4 Baths
3,356 SqFt
SOLD DATE : 02/16/2022
Key Details
Sold Price $685,000
Property Type Single Family Home
Sub Type Colonial
Listing Status Sold
Purchase Type For Sale
Square Footage 3,356 sqft
Price per Sqft $204
Subdivision Wayne County Condo Sub Plan No 729
MLS Listing ID 2220002852
Sold Date 02/16/22
Style Colonial
Bedrooms 4
Full Baths 3
Half Baths 2
HOA Fees $87/ann
HOA Y/N yes
Originating Board Realcomp II Ltd
Year Built 2004
Annual Tax Amount $9,029
Lot Size 0.370 Acres
Acres 0.37
Lot Dimensions 126.70X135.60
Property Description
This well-maintained colonial has plenty of curb appeal with a pristine brick exterior, mature trees and expert landscaping. The open concept and large windows welcome natural light into every space. So much care was put into the beautiful millwork throughout. The study has beautiful, custom built-in display/bookcases. The two-story great room features a stately gas fireplace and wall of windows. The gourmet kitchen includes a breakfast nook, double-ovens, sizeable island, walk-in pantry and butler pantry leading to the adjacent formal dining room. The first floor laundry room is convenient with extra storage. The master suite is an oasis with an impressive WIC and a spa-like bathroom with dual sinks, a jetted tub and separate shower as well as a water closet. There is a princess suite with its own bathroom and two well sized bedrooms with shared bathroom. The recently finished basement has space to entertain. Offer deadline Sunday 1/16/22 at 6pm.
Location
State MI
County Wayne
Area Northville Twp
Direction Turn onto Waterstone Estates from Ridge Road
Rooms
Basement Finished
Kitchen Disposal, Double Oven, Dryer, Electric Cooktop, Free-Standing Refrigerator, Microwave, Stainless Steel Appliance(s), Washer
Interior
Interior Features Cable Available, Jetted Tub
Heating Forced Air
Cooling Ceiling Fan(s), Central Air
Fireplaces Type Gas
Fireplace yes
Appliance Disposal, Double Oven, Dryer, Electric Cooktop, Free-Standing Refrigerator, Microwave, Stainless Steel Appliance(s), Washer
Heat Source Natural Gas
Exterior
Exterior Feature Lighting
Parking Features Direct Access, Electricity, Door Opener, Attached
Garage Description 3 Car
Roof Type Asphalt
Porch Porch - Covered, Deck, Porch
Road Frontage Paved, Pub. Sidewalk
Garage yes
Building
Lot Description Sprinkler(s)
Foundation Basement
Sewer Public Sewer (Sewer-Sanitary)
Water Public (Municipal)
Architectural Style Colonial
Warranty No
Level or Stories 2 Story
Structure Type Brick
Schools
School District Northville
Others
Pets Allowed Yes
Tax ID 77025010009000
Ownership Short Sale - No,Private Owned
Acceptable Financing Cash, Conventional
Listing Terms Cash, Conventional
Financing Cash,Conventional
Read Less Info
Want to know what your home might be worth? Contact us for a FREE valuation!

Our team is ready to help you sell your home for the highest possible price ASAP

©2025 Realcomp II Ltd. Shareholders
Bought with Keller Williams Paint Creek

