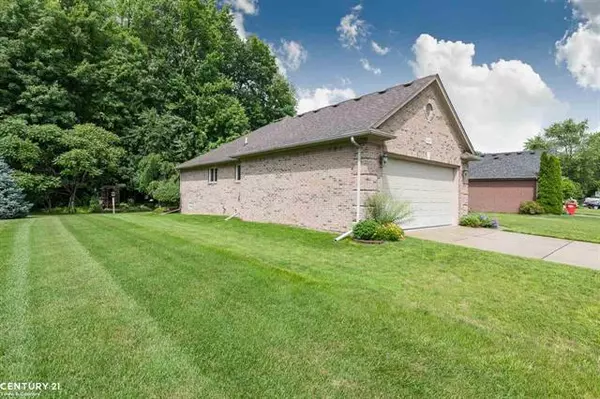$345,000
$355,000
2.8%For more information regarding the value of a property, please contact us for a free consultation.
3 Beds
2 Baths
1,815 SqFt
SOLD DATE : 08/16/2021
Key Details
Sold Price $345,000
Property Type Single Family Home
Sub Type Ranch
Listing Status Sold
Purchase Type For Sale
Square Footage 1,815 sqft
Price per Sqft $190
Subdivision Secluded Woods Sub
MLS Listing ID 58050048405
Sold Date 08/16/21
Style Ranch
Bedrooms 3
Full Baths 2
HOA Y/N no
Originating Board MiRealSource
Year Built 2005
Annual Tax Amount $4,159
Lot Size 9,583 Sqft
Acres 0.22
Lot Dimensions 9,583 sqft
Property Description
This stylish residence is nestled in a beautiful subdivision in a desirable and tranquil location. The gourmet kitchen boasts immaculate Lafata cabinets and a beautiful view of the nature preserved treelined backyard. The great room has an open and airy feel to it that has plenty of natural light throughout, paired with a double tray ceiling & gas fireplace. The spacious master bedroom has a private full bathroom, a tray ceiling, a walk-in closet & views of the wooded backyard. Enjoy a morning cup of coffee on the custom-built stamped concrete patio while basking in your very own backyard paradise. The vacant lot next-door is meticulously maintained by the neighbor and offers even more privacy than you could imagine. The basement is prepped for a half bathroom, has electrical outlets throughout and an egress window. Maintaining an active lifestyle will be easy being just walking distance to Brandenburg park and Lake St. Clair, close to Webber Paddle Park and downtown New Baltimore!
Location
State MI
County Macomb
Area Chesterfield Twp
Direction West of Jefferson South of 23
Rooms
Other Rooms Laundry Area/Room
Basement Daylight
Kitchen Dishwasher, Disposal, Dryer, Microwave, Range/Stove, Refrigerator, Washer
Interior
Interior Features Egress Window(s)
Heating Forced Air
Cooling Ceiling Fan(s)
Fireplaces Type Gas
Fireplace yes
Appliance Dishwasher, Disposal, Dryer, Microwave, Range/Stove, Refrigerator, Washer
Exterior
Parking Features Attached
Garage Description 2 Car
Porch Patio
Garage yes
Building
Lot Description Wooded
Foundation Basement
Sewer Sewer-Sanitary
Water Municipal Water
Architectural Style Ranch
Level or Stories 1 Story
Structure Type Brick
Schools
School District Anchor Bay
Others
Tax ID 0923253005
Acceptable Financing Cash, Conventional, FHA, VA
Listing Terms Cash, Conventional, FHA, VA
Financing Cash,Conventional,FHA,VA
Read Less Info
Want to know what your home might be worth? Contact us for a FREE valuation!

Our team is ready to help you sell your home for the highest possible price ASAP

©2025 Realcomp II Ltd. Shareholders
Bought with Keller Williams Realty Lakeside






