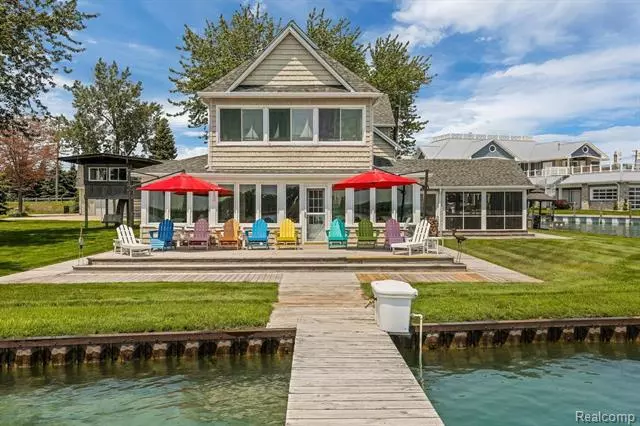$1,400,000
$1,500,000
6.7%For more information regarding the value of a property, please contact us for a free consultation.
6 Beds
4.5 Baths
3,657 SqFt
SOLD DATE : 08/02/2021
Key Details
Sold Price $1,400,000
Property Type Single Family Home
Sub Type Bungalow,Cape Cod,Carriage House,Colonial,Cottage,Other,Traditional,Craftsman
Listing Status Sold
Purchase Type For Sale
Square Footage 3,657 sqft
Price per Sqft $382
Subdivision St Clair Flats South Channel
MLS Listing ID 2210048812
Sold Date 08/02/21
Style Bungalow,Cape Cod,Carriage House,Colonial,Cottage,Other,Traditional,Craftsman
Bedrooms 6
Full Baths 3
Half Baths 3
HOA Y/N no
Originating Board Realcomp II Ltd
Year Built 1920
Annual Tax Amount $15,610
Lot Size 1.410 Acres
Acres 1.41
Lot Dimensions IRREGULAR
Property Description
Once in a lifetime opportunity to own a true island gem located on the beautiful South Channel. Surrounded by water on 3 sides with extensive deep water docking in the rear for all of your toys and still plenty of room for friends and family to dock safely. Situated on 1.5 acres, this fully renovated home has been meticulously updated to maintain its original charm and character. Newly built carriage house with two spacious bedrooms, full bath, kitchen, and living room sit above a 1500 square foot heated garage. Both the home and carriage house have back up generators capable of powering the homes completely. Newer seawall on the entire 650 feet of water frontage. Many additional details and survey on file. Room measurements estimated, professional photos and layout schematic to follow.
Location
State MI
County St. Clair
Area Clay Twp
Direction Just south of Walkers Landing, on the South Channel side
Body of Water Lake St Clair/South Channel
Rooms
Kitchen Dryer, Free-Standing Gas Oven, Free-Standing Gas Range, Free-Standing Refrigerator, Microwave, Other, Washer, Bar Fridge
Interior
Hot Water Natural Gas
Heating Forced Air, Other, Radiant
Cooling Ceiling Fan(s)
Fireplaces Type Natural
Fireplace yes
Appliance Dryer, Free-Standing Gas Oven, Free-Standing Gas Range, Free-Standing Refrigerator, Microwave, Other, Washer, Bar Fridge
Heat Source Natural Gas
Exterior
Parking Features 2+ Assigned Spaces, Electricity, Door Opener, Side Entrance, Heated, Tandem, Workshop, Detached
Garage Description 6 or More
Waterfront Description Canal Front,Direct Water Frontage,Lake Front,Private Water Frontage,River Front,Water Front
Water Access Desc Navigable,All Sports Lake,Boat Facilities,Dock Facilities,Sea Wall,
Roof Type Asphalt
Porch Balcony, Porch - Covered, Deck, Porch - Enclosed, Patio, Porch, Terrace, Breezeway
Road Frontage Paved
Garage yes
Building
Lot Description Vacation Home
Foundation Crawl, Slab
Sewer Septic Tank (Existing)
Water Other
Architectural Style Bungalow, Cape Cod, Carriage House, Colonial, Cottage, Other, Traditional, Craftsman
Warranty No
Level or Stories 2 Story
Structure Type Vinyl
Schools
School District Algonac
Others
Tax ID 74148470143001
Ownership Short Sale - No,Private Owned
Assessment Amount $344
Acceptable Financing Cash, Conventional
Rebuilt Year 2010
Listing Terms Cash, Conventional
Financing Cash,Conventional
Read Less Info
Want to know what your home might be worth? Contact us for a FREE valuation!

Our team is ready to help you sell your home for the highest possible price ASAP

©2025 Realcomp II Ltd. Shareholders
Bought with Community Choice Realty Inc

