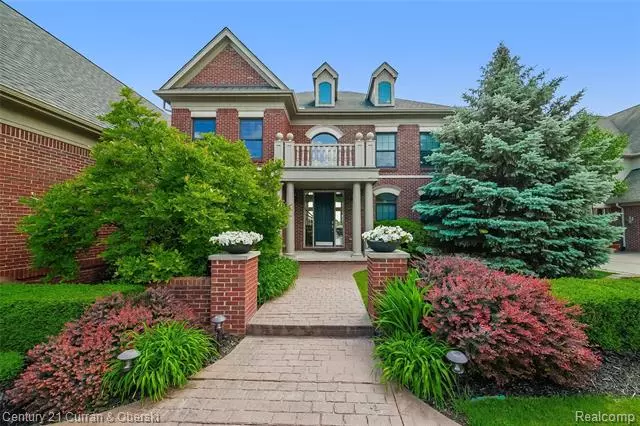$1,425,000
$1,350,000
5.6%For more information regarding the value of a property, please contact us for a free consultation.
5 Beds
5 Baths
5,367 SqFt
SOLD DATE : 07/20/2021
Key Details
Sold Price $1,425,000
Property Type Single Family Home
Sub Type Colonial
Listing Status Sold
Purchase Type For Sale
Square Footage 5,367 sqft
Price per Sqft $265
Subdivision Stonewater Sub No 2
MLS Listing ID 2210038924
Sold Date 07/20/21
Style Colonial
Bedrooms 5
Full Baths 4
Half Baths 2
HOA Fees $121/ann
HOA Y/N yes
Originating Board Realcomp II Ltd
Year Built 2004
Annual Tax Amount $17,662
Lot Size 0.380 Acres
Acres 0.38
Lot Dimensions 110.20X169.10
Property Description
Just in time to enjoy summer on the lake. Well maintained custom built home on a premium lake lot in the sought after Stonewater Community. Step inside to a well appointed open floor plan loaded with natural light and spectacular views of Teal Lake. Perfect to entertain on a grand scale-yet ideal for comfortable living. Gourmet kitchen with upgraded SS appliances, granite countertops and butlers pantry leading to formal dining room. Great room features soaring ceilings, a wall of windows and dual sided fireplace shared with the eat-in kitchen. Laundry room, 2 half baths, formal living room and private office round out the first floor. All upstairs bedrooms offer ample living space and large walk-in closets. Unique 3rd floor bonus space ideal for private home office. Enjoy the finished basement with lake views from every window and direct access to the inground salt water pool and large patio. Basement includes a media room, full bathroom, plenty of storage and access to the garage.
Location
State MI
County Wayne
Area Northville Twp
Direction West on 6 Mile, right on Sheffield Blvd, right on Parkshore Dr.
Body of Water Teal Lake
Rooms
Basement Finished, Walkout Access
Kitchen Built-In Electric Oven, Built-In Gas Range, Built-In Refrigerator, Dishwasher, Disposal, Dryer, Exhaust Fan, Washer
Interior
Interior Features Humidifier
Heating Forced Air
Cooling Ceiling Fan(s), Central Air
Fireplaces Type Gas
Fireplace yes
Appliance Built-In Electric Oven, Built-In Gas Range, Built-In Refrigerator, Dishwasher, Disposal, Dryer, Exhaust Fan, Washer
Heat Source Natural Gas
Exterior
Exterior Feature Lighting, Pool - Inground
Parking Features Direct Access, Electricity, Door Opener, Side Entrance, Attached, Basement Access
Garage Description 3 Car
Waterfront Description Beach Access,Direct Water Frontage,Lake Front,Lake Privileges,Private Water Frontage
Roof Type Asphalt
Porch Balcony, Patio
Road Frontage Paved, Pub. Sidewalk
Garage yes
Private Pool 1
Building
Foundation Basement
Sewer Public Sewer (Sewer-Sanitary)
Water Public (Municipal)
Architectural Style Colonial
Warranty No
Level or Stories 2 Story
Structure Type Brick,Wood
Schools
School District Northville
Others
Pets Allowed Yes
Tax ID 77030020197000
Ownership Short Sale - No,Private Owned
Acceptable Financing Cash, Conventional
Listing Terms Cash, Conventional
Financing Cash,Conventional
Read Less Info
Want to know what your home might be worth? Contact us for a FREE valuation!

Our team is ready to help you sell your home for the highest possible price ASAP

©2025 Realcomp II Ltd. Shareholders
Bought with Century 21 Curran & Oberski

