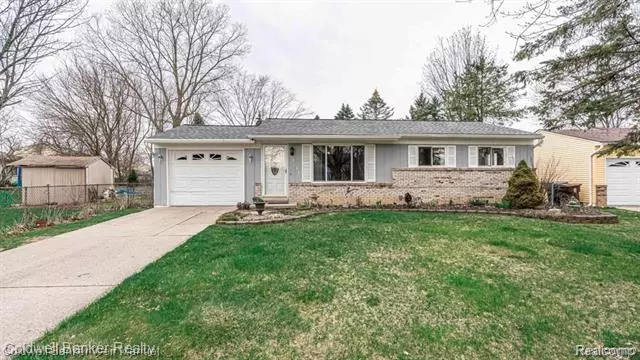$258,000
$229,900
12.2%For more information regarding the value of a property, please contact us for a free consultation.
3 Beds
1.5 Baths
936 SqFt
SOLD DATE : 06/02/2022
Key Details
Sold Price $258,000
Property Type Single Family Home
Sub Type Ranch
Listing Status Sold
Purchase Type For Sale
Square Footage 936 sqft
Price per Sqft $275
Subdivision Woodland Acres Sub No 8 (Superior Twp)
MLS Listing ID 2220029693
Sold Date 06/02/22
Style Ranch
Bedrooms 3
Full Baths 1
Half Baths 1
HOA Y/N no
Originating Board Realcomp II Ltd
Year Built 1976
Annual Tax Amount $2,138
Lot Size 0.290 Acres
Acres 0.29
Lot Dimensions 81.00X157.00
Property Description
Charming, immaculately maintained ranch with an extra deep fenced back yard in a quiet cul-de-sac setting. Over 1600 sq.ft of living space including the finished basement that features a spacious family room, non-conforming 4th bedroom (no egress) with attached half bath, and an abundance of storage. Numerous recent updates including the kitchen with newer cabinets, tile backsplash and newer appliances. The full bath has granite counters, tile floor and tub/shower with tile surround. There are newer vinyl windows, a brand-new water heater and the roof is only 10 years old. There is a spacious living room and the dining area has a door-wall leading to the patio made private by a screen of evergreens. The delightful, fenced yard provides plenty of play space. Walk to numerous neighborhood parks & Green Oaks golf course are close by and you are just a 5-minute drive from Ypsilanti's Depot Town. Don't miss this affordable home with lower Superior Township taxes.
Location
State MI
County Washtenaw
Area Superior Twp
Direction Prospect to E on Clark, turn N on Dawn to E on Panama Ave to N on Panama Ct.
Rooms
Basement Finished
Kitchen Dishwasher, Disposal, Dryer, Free-Standing Gas Oven, Free-Standing Gas Range, Free-Standing Refrigerator, Microwave, Washer
Interior
Interior Features Cable Available, Programmable Thermostat
Hot Water Natural Gas
Heating Forced Air
Cooling Ceiling Fan(s), Central Air
Fireplace no
Appliance Dishwasher, Disposal, Dryer, Free-Standing Gas Oven, Free-Standing Gas Range, Free-Standing Refrigerator, Microwave, Washer
Heat Source Natural Gas
Exterior
Exterior Feature Awning/Overhang(s), Fenced
Parking Features Electricity, Door Opener, Attached
Garage Description 1 Car
Fence Fenced
Roof Type Asphalt
Porch Patio
Road Frontage Paved, Pub. Sidewalk
Garage yes
Building
Foundation Basement
Sewer Public Sewer (Sewer-Sanitary)
Water Public (Municipal)
Architectural Style Ranch
Warranty No
Level or Stories 1 Story
Structure Type Brick,Wood
Schools
School District Ypsilanti
Others
Pets Allowed Cats OK, Dogs OK, Yes
Tax ID J01035371012
Ownership Short Sale - No,Private Owned
Acceptable Financing Cash, Conventional, FHA, VA
Listing Terms Cash, Conventional, FHA, VA
Financing Cash,Conventional,FHA,VA
Read Less Info
Want to know what your home might be worth? Contact us for a FREE valuation!

Our team is ready to help you sell your home for the highest possible price ASAP

©2025 Realcomp II Ltd. Shareholders
Bought with Coldwell Banker Realty-AA

