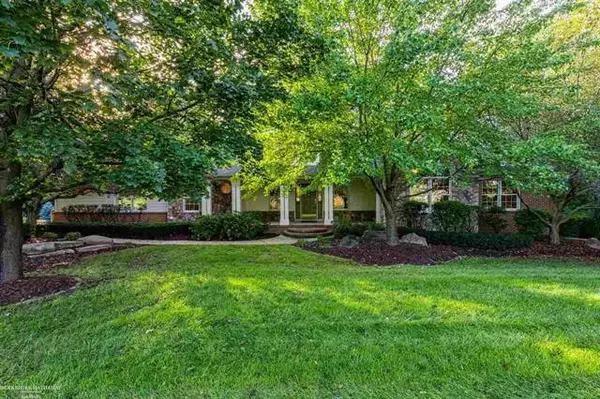$596,500
$599,000
0.4%For more information regarding the value of a property, please contact us for a free consultation.
3 Beds
2.5 Baths
2,758 SqFt
SOLD DATE : 11/01/2021
Key Details
Sold Price $596,500
Property Type Single Family Home
Sub Type Ranch
Listing Status Sold
Purchase Type For Sale
Square Footage 2,758 sqft
Price per Sqft $216
Subdivision Copperwood Commons
MLS Listing ID 58050056420
Sold Date 11/01/21
Style Ranch
Bedrooms 3
Full Baths 2
Half Baths 1
HOA Fees $31/ann
HOA Y/N yes
Originating Board MiRealSource
Year Built 2001
Annual Tax Amount $6,328
Lot Size 1.430 Acres
Acres 1.43
Lot Dimensions 210 x 258
Property Description
WALK OUT RANCH WITH FINISHED BONUS ROOM ON A 1.4 ACRE WOODED LOT WITH NO REAR NEIGHBOR! Well located near sub's scenic walking path. Custom built home w/ new carpet and fresh paint. Hardwd flrs run through the open Kitchen w/ maple cabinetry, all appls (inc double oven), and bayed Nook w/ incredible view. Off the Kitchen is a "Flex" room which could be Office/Drop Zone/Pantry etc...Banquet size Dining Rm also w/ hardwd. 2-story Great Rm boasts magnificent Fieldstone Gas Fireplace and a wall of windows to enjoy the home's nature yard, paver patio and amazing stone hardscaping! Mastr w/ vaulted ceiling has Ensuite w/ jetted tub & tiled shower, WIC. Beds 2 & 3 both w/ spacious closets and large windows. Basement, drywalled at walkout, has large daylight windows and is plumbed. Generator inc.
Location
State MI
County Macomb
Area Washington Twp
Rooms
Other Rooms Bedroom - Mstr
Basement Partially Finished, Walkout Access
Kitchen Dishwasher, Dryer, Microwave, Range/Stove, Refrigerator, Washer
Interior
Interior Features High Spd Internet Avail, Humidifier, Spa/Hot-tub, Water Softener (owned)
Hot Water Natural Gas
Heating Forced Air
Cooling Ceiling Fan(s), Central Air
Fireplaces Type Gas
Fireplace yes
Appliance Dishwasher, Dryer, Microwave, Range/Stove, Refrigerator, Washer
Heat Source Natural Gas
Exterior
Parking Features Attached, Door Opener, Electricity
Garage Description 2.5 Car
Porch Patio, Porch
Road Frontage Paved
Garage yes
Building
Foundation Basement
Sewer Septic-Existing
Water Well-Existing
Architectural Style Ranch
Level or Stories 1 Story
Structure Type Brick
Schools
School District Romeo
Others
Tax ID 0403252001
Acceptable Financing Cash, Conventional, FHA, VA
Listing Terms Cash, Conventional, FHA, VA
Financing Cash,Conventional,FHA,VA
Read Less Info
Want to know what your home might be worth? Contact us for a FREE valuation!

Our team is ready to help you sell your home for the highest possible price ASAP

©2025 Realcomp II Ltd. Shareholders
Bought with Vanguard Realty Group LLC






