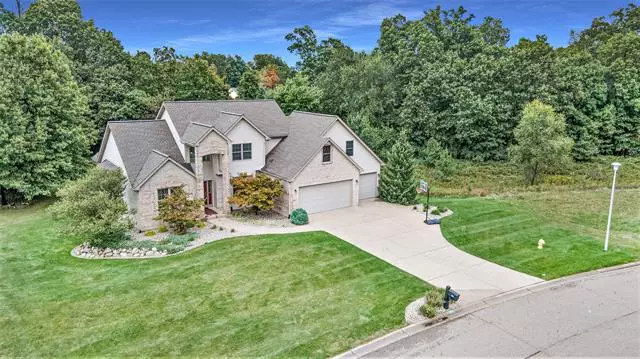$418,000
$390,000
7.2%For more information regarding the value of a property, please contact us for a free consultation.
5 Beds
4 Baths
3,126 SqFt
SOLD DATE : 11/24/2021
Key Details
Sold Price $418,000
Property Type Single Family Home
Sub Type Traditional
Listing Status Sold
Purchase Type For Sale
Square Footage 3,126 sqft
Price per Sqft $133
Subdivision Huntington Hills
MLS Listing ID 66021107734
Sold Date 11/24/21
Style Traditional
Bedrooms 5
Full Baths 4
HOA Fees $15/ann
HOA Y/N 1
Originating Board Greater Kalamazoo Association of REALTORS
Year Built 2006
Annual Tax Amount $9,000
Lot Size 0.610 Acres
Acres 0.61
Lot Dimensions 104 x 178
Property Description
This Lakeview 4-5 bedroom home offers you 4 full baths, an open floor plan, a generous and welcoming ensuite main floor bedroom, and an additional main-floor bedroom and bath for guests. The entertainment space in the lower level has a theater area, wet bar, full bath, game room and family room. The neighborhood features trails, playground and tennis courts, and cul-de-sacs for safety and quiet.
Location
State MI
County Calhoun
Direction Stone Jug Rd to Huntington Blvd to Barrington Circle to Home
Rooms
Other Rooms Bath - Full
Basement Daylight
Kitchen Dishwasher, Microwave, Range/Stove, Refrigerator
Interior
Interior Features Water Softener (owned), Jetted Tub, Wet Bar, Cable Available
Hot Water Natural Gas
Heating Forced Air
Cooling Ceiling Fan(s)
Fireplaces Type Gas
Fireplace 1
Heat Source Natural Gas
Exterior
Exterior Feature Playground
Garage Door Opener, Attached
Garage Description 3 Car
Pool No
Roof Type Composition
Accessibility Accessible Bedroom, Other AccessibilityFeatures
Porch Deck
Road Frontage Paved
Garage 1
Building
Lot Description Sprinkler(s)
Sewer Sewer-Sanitary
Water Municipal Water
Architectural Style Traditional
Level or Stories 2 Story
Structure Type Brick,Vinyl
Schools
School District Lakeview (Calhoun)
Others
Tax ID 524210020160
Acceptable Financing Cash, Conventional
Listing Terms Cash, Conventional
Financing Cash,Conventional
Read Less Info
Want to know what your home might be worth? Contact us for a FREE valuation!

Our team is ready to help you sell your home for the highest possible price ASAP

©2024 Realcomp II Ltd. Shareholders
Bought with RE/MAX Perrett Associates







