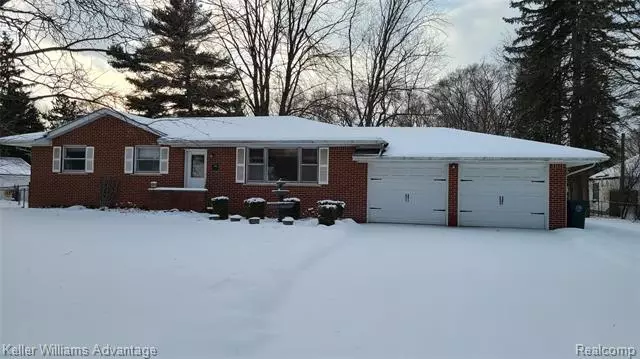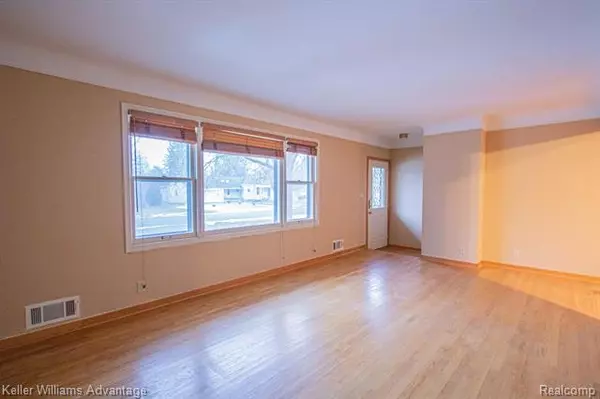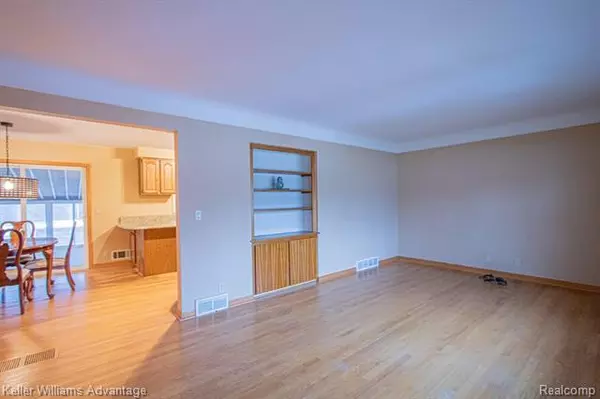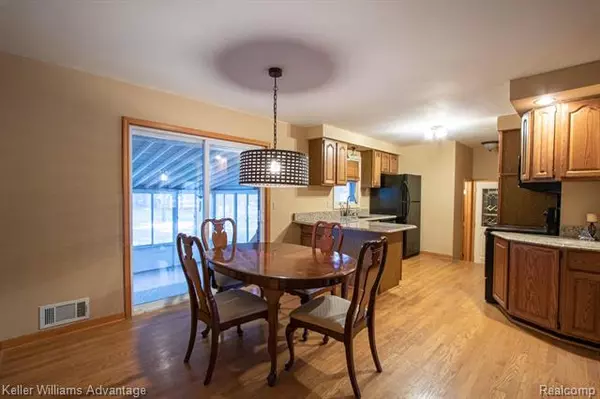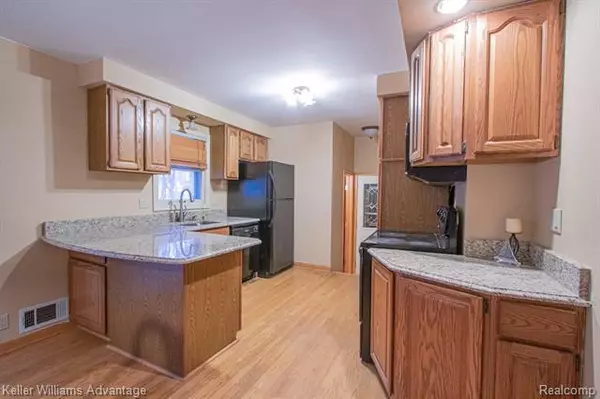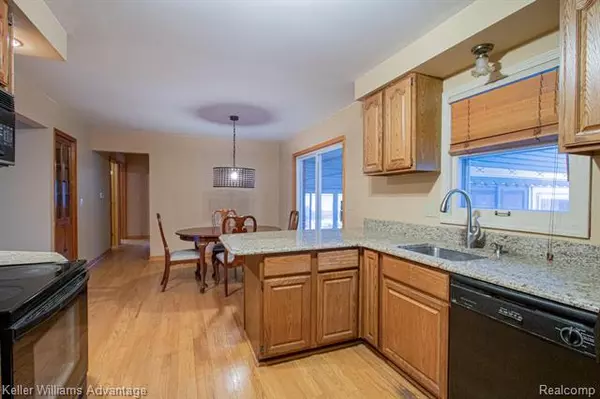$300,000
$319,900
6.2%For more information regarding the value of a property, please contact us for a free consultation.
3 Beds
2.5 Baths
1,150 SqFt
SOLD DATE : 03/19/2021
Key Details
Sold Price $300,000
Property Type Single Family Home
Sub Type Ranch
Listing Status Sold
Purchase Type For Sale
Square Footage 1,150 sqft
Price per Sqft $260
Subdivision Tomlinson Estates Sub
MLS Listing ID 2210008019
Sold Date 03/19/21
Style Ranch
Bedrooms 3
Full Baths 2
Half Baths 1
HOA Y/N no
Originating Board Realcomp II Ltd
Year Built 1959
Annual Tax Amount $2,363
Lot Size 0.500 Acres
Acres 0.5
Lot Dimensions 100.00X216.00X100X216
Property Description
Much sought after Plymouth Twp ranch within walking distance to DTP and Hines Drive. This 3 bed, 2.5 bath home sits on a large fenced lot. Inside you will find real hardwood floors throughout the first floor. From the large living room to the kitchen that features granite counter tops and includes the appliances this is a place that you will feel comfortable and happy in. The main bath features a quartz counter with newer faucet and undermount sink. There is an additional half bath off of the attached garage entryway. You will find a finished basement downstairs with an additional refrigerator, wet bar, and another full bath. The basement also features a working natural fireplace and an additional room. The furnace and water heater were replaced in 2019. The a/c was replaced in 2020. Step outside through the door wall into a screened in patio that leads you out to the back yard. With I-275 nearby you are afforded easy access to anywhere you would like to go.
Location
State MI
County Wayne
Area Plymouth Twp
Direction W. ON AA TRL, S. ON GOLD ARBOR
Rooms
Other Rooms Living Room
Basement Finished
Kitchen Dishwasher, Disposal, Dryer, Microwave, Free-Standing Electric Oven, Free-Standing Electric Range, Free-Standing Refrigerator, Washer
Interior
Interior Features Cable Available, High Spd Internet Avail, Programmable Thermostat
Hot Water Natural Gas
Heating Forced Air
Cooling Central Air
Fireplaces Type Natural
Fireplace yes
Appliance Dishwasher, Disposal, Dryer, Microwave, Free-Standing Electric Oven, Free-Standing Electric Range, Free-Standing Refrigerator, Washer
Heat Source Natural Gas
Exterior
Exterior Feature Chimney Cap(s), Fenced, Outside Lighting
Parking Features Attached, Direct Access, Door Opener, Electricity
Garage Description 2 Car
Roof Type Asphalt
Porch Patio, Porch
Road Frontage Paved
Garage yes
Building
Lot Description Level
Foundation Basement
Sewer Sewer-Sanitary
Water Municipal Water
Architectural Style Ranch
Warranty No
Level or Stories 1 Story
Structure Type Aluminum,Brick
Schools
School District Plymouth Canton
Others
Pets Allowed Yes
Tax ID 78060020093000
Ownership Private Owned,Short Sale - No
Acceptable Financing Cash, Conventional, FHA, VA
Listing Terms Cash, Conventional, FHA, VA
Financing Cash,Conventional,FHA,VA
Read Less Info
Want to know what your home might be worth? Contact us for a FREE valuation!

Our team is ready to help you sell your home for the highest possible price ASAP

©2025 Realcomp II Ltd. Shareholders
Bought with KW Realty Livingston

