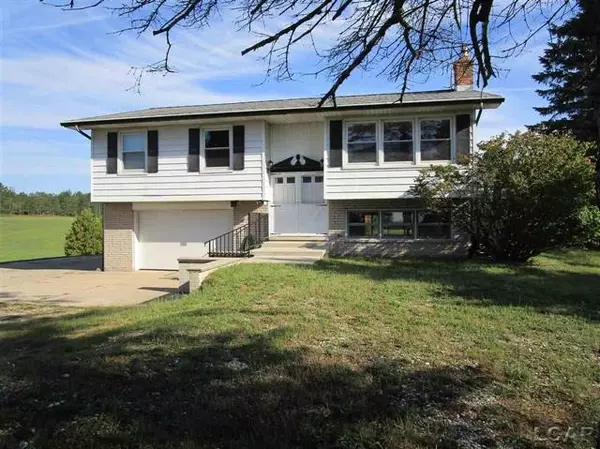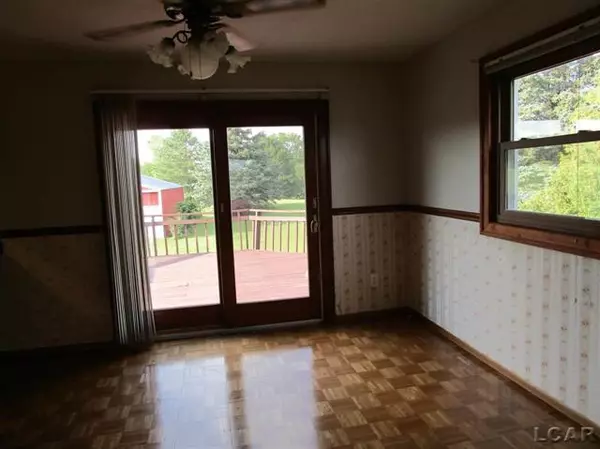$349,900
$349,900
For more information regarding the value of a property, please contact us for a free consultation.
3 Beds
1.5 Baths
1,804 SqFt
SOLD DATE : 10/29/2021
Key Details
Sold Price $349,900
Property Type Single Family Home
Sub Type Raised Ranch
Listing Status Sold
Purchase Type For Sale
Square Footage 1,804 sqft
Price per Sqft $193
MLS Listing ID 56050053888
Sold Date 10/29/21
Style Raised Ranch
Bedrooms 3
Full Baths 1
Half Baths 1
HOA Y/N no
Originating Board Lenawee County Association of REALTORS
Year Built 1978
Annual Tax Amount $2,794
Lot Size 20.980 Acres
Acres 20.98
Lot Dimensions 1140 x 925
Property Description
Almost 21 acres of beautiful rolling hills and mature trees, you are off the road perched on a hill looking at nature all around you! Deer, turkey, cranes, all sorts of wildlife just outside your door. The home has 3 bds, 1 full bath and a half bath in the lower level off the garage.There are two pole barns one 24x40, the other 32x32, plus a metal storage shed. There are 2 fireplaces one in the living room, that is electric, the other is gas in the lower level family room. Two door walls, one in the dining area the other in the master bedroom offer lots of light and serene views. Take your coffee and or entertain on the huge multi level deck which covers the back of the home. Desirable GenTran generator transfer switch and generator system.
Location
State MI
County Lenawee
Area Woodstock Twp
Direction W US 12 just past Cherry Creek Winery and Irish Hills Kampground on the north side of the road. The number is on the mailbox, drive up the driveway
Rooms
Other Rooms Bedroom - Mstr
Basement Partially Finished, Walkout Access
Kitchen Dryer, Range/Stove, Refrigerator, Washer
Interior
Interior Features High Spd Internet Avail
Hot Water Electric
Heating Exhaust Fan, Forced Air
Cooling Ceiling Fan(s), Central Air
Fireplaces Type Gas
Fireplace yes
Appliance Dryer, Range/Stove, Refrigerator, Washer
Heat Source LP Gas/Propane
Exterior
Parking Features Basement Access, Door Opener, Electricity, Heated
Garage Description 2 Car
Porch Deck
Road Frontage Paved
Garage yes
Building
Foundation Basement
Sewer Septic-Existing
Water Well-Existing
Architectural Style Raised Ranch
Level or Stories Bi-Level
Structure Type Vinyl
Schools
School District Columbia
Others
Tax ID WD0109420000
SqFt Source Assessors
Acceptable Financing Cash, Conventional, FHA
Listing Terms Cash, Conventional, FHA
Financing Cash,Conventional,FHA
Read Less Info
Want to know what your home might be worth? Contact us for a FREE valuation!

Our team is ready to help you sell your home for the highest possible price ASAP

©2025 Realcomp II Ltd. Shareholders
Bought with Michigan Living Real Estate






