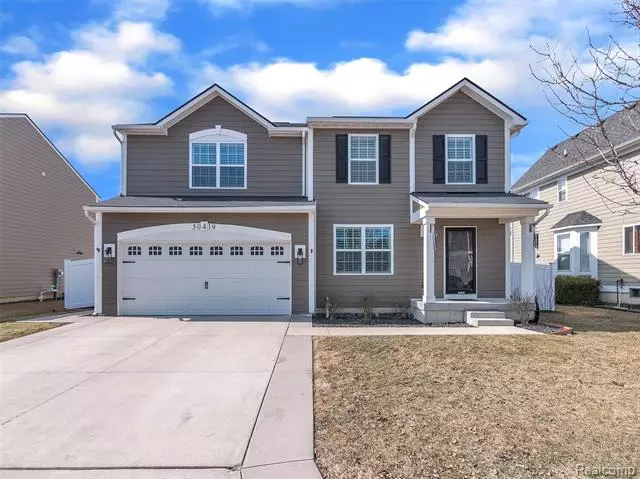$324,000
$325,000
0.3%For more information regarding the value of a property, please contact us for a free consultation.
3 Beds
2.5 Baths
2,161 SqFt
SOLD DATE : 04/28/2022
Key Details
Sold Price $324,000
Property Type Single Family Home
Sub Type Colonial
Listing Status Sold
Purchase Type For Sale
Square Footage 2,161 sqft
Price per Sqft $149
Subdivision Deer Trail Condos #847
MLS Listing ID 2220019484
Sold Date 04/28/22
Style Colonial
Bedrooms 3
Full Baths 2
Half Baths 1
Construction Status Site Condo
HOA Fees $85/mo
HOA Y/N yes
Originating Board Realcomp II Ltd
Year Built 2016
Annual Tax Amount $3,802
Lot Size 5,227 Sqft
Acres 0.12
Lot Dimensions 62.40X85.00
Property Description
Step into your fabulous well maintained 3 bed 2.1 bath colonial home. Enter through the front door and your are welcomed with hardwood floors, all new paint and newer carpet. Tons of windows for natural sunlight through out the home with new shutters.
Have all your guests come spend time in your large open kitchen that leads to a huge great room with a built in fire place. Perfect for movie nights with the whole family. First floor half bathroom. Convenient main floor laundry room when you walk in from the garage. When time to relax, go upstairs into your huge owner suite with a private full bath and a walk in closet. Along with 2 other bedroom upstairs and a full bathroom for your family or guest. Bonus loft area upstairs that can be used as a 4th bedroom or an office. 2 car attached garage with tons of storage space.
State Blue Ribbon Exemplary School District L’anse Creuse Schools District. This home is immediately ready to be moved into. Come take a look what can be yours. This home won’t last.
Location
State MI
County Macomb
Area Chesterfield Twp
Direction East of Gratiot on the South side of 24 Mile
Rooms
Basement Unfinished
Kitchen Dishwasher, Free-Standing Gas Range, Free-Standing Refrigerator, Microwave
Interior
Interior Features Humidifier
Hot Water Natural Gas
Heating Forced Air
Cooling Central Air
Fireplaces Type Other
Fireplace yes
Heat Source Natural Gas
Exterior
Exterior Feature Club House, Pool – Community
Garage Electricity, Attached
Garage Description 2 Car
Pool Yes
Waterfront no
Roof Type Asphalt
Road Frontage Paved, Pub. Sidewalk
Garage yes
Building
Lot Description Sprinkler(s)
Foundation Basement
Sewer Sewer at Street
Water Other, Public (Municipal)
Architectural Style Colonial
Warranty No
Level or Stories 2 Story
Structure Type Brick,Vinyl
Construction Status Site Condo
Schools
School District Lanse Creuse
Others
Tax ID 0916226059
Ownership Short Sale - No,Private Owned
Acceptable Financing Cash, Conventional, FHA, VA
Listing Terms Cash, Conventional, FHA, VA
Financing Cash,Conventional,FHA,VA
Read Less Info
Want to know what your home might be worth? Contact us for a FREE valuation!

Our team is ready to help you sell your home for the highest possible price ASAP

©2024 Realcomp II Ltd. Shareholders
Bought with Anthony Djon Luxury Real Estate


