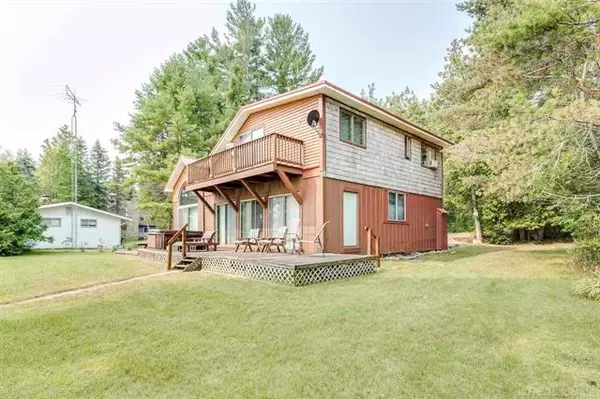$479,000
$479,000
For more information regarding the value of a property, please contact us for a free consultation.
3 Beds
2 Baths
1,700 SqFt
SOLD DATE : 08/06/2021
Key Details
Sold Price $479,000
Property Type Single Family Home
Listing Status Sold
Purchase Type For Sale
Square Footage 1,700 sqft
Price per Sqft $281
MLS Listing ID 58050049193
Sold Date 08/06/21
Bedrooms 3
Full Baths 2
HOA Y/N no
Originating Board MiRealSource
Year Built 1971
Annual Tax Amount $5,320
Lot Size 1.790 Acres
Acres 1.79
Lot Dimensions 100 x 780
Property Description
Beautiful 'TURN KEY' Lake Huron Waterfront Home & Grounds!!! Experience 100 Ft of private shoreline on 1.79 Acres providing an 'Up North' feel minutes north of the Village of Port Sanilac! The Home boasts a spacious Great Room (added in 1996) with vaulted ceilings, 2 skylights & a wonderful natural fireplace! Enjoy amazing lake views thru the 4 sliding glass Lakeside doors - each leading to the expansive Lakeside Deck (10'x45') complete with Hot Tub! Main Floor Kitchen, Dining, Bedroom, Full Bath, & Laundry Closet! The Upper Level features Two additional Bedrooms and a 2nd Full Bath. The Upper Lakeside Bedroom boasts a private Lakeside Balcony (4'x20'). Detached 1.5 Story Garage (32'x24' built in late 90's) with expansive Upper Level Storage! 100 Ft steel Seawall, 2 stair accesses to the Lake, city water, plus a crock well for exterior watering! Home & Garage sell 'Turn Key' with a few select exclusions! Experience Lake Life at this amazing Lake Huron Waterfront Home!
Location
State MI
County Sanilac
Area Forester Twp
Direction Approx 6 Miles North of Village of Port Sanilac; N of Downington Rd; South of Deckerville Rd
Body of Water LAKE HURON
Rooms
Other Rooms Great Room
Kitchen Dishwasher, Disposal, Microwave, Range/Stove, Refrigerator, Washer
Interior
Hot Water Electric
Heating Hot Water, Zoned, Other
Cooling Ceiling Fan(s), Window Unit(s)
Fireplaces Type Natural
Fireplace yes
Appliance Dishwasher, Disposal, Microwave, Range/Stove, Refrigerator, Washer
Heat Source LP Gas/Propane
Exterior
Exterior Feature Spa/Hot-tub
Parking Features Detached, Electricity, Workshop
Garage Description 3 Car
Waterfront Description Lake Front,Water Front
Water Access Desc All Sports Lake,Sea Wall
Porch Balcony, Deck, Porch
Road Frontage Paved
Garage yes
Building
Foundation Crawl
Sewer Septic-Existing
Water Municipal Water
Level or Stories 1 1/2 Story
Structure Type Cedar,Vinyl,Wood
Schools
School District Deckerville
Others
Tax ID 111-033-400-100-00
SqFt Source Measured
Acceptable Financing Cash, Conventional
Listing Terms Cash, Conventional
Financing Cash,Conventional
Read Less Info
Want to know what your home might be worth? Contact us for a FREE valuation!

Our team is ready to help you sell your home for the highest possible price ASAP

©2025 Realcomp II Ltd. Shareholders
Bought with Ironstone Realty






