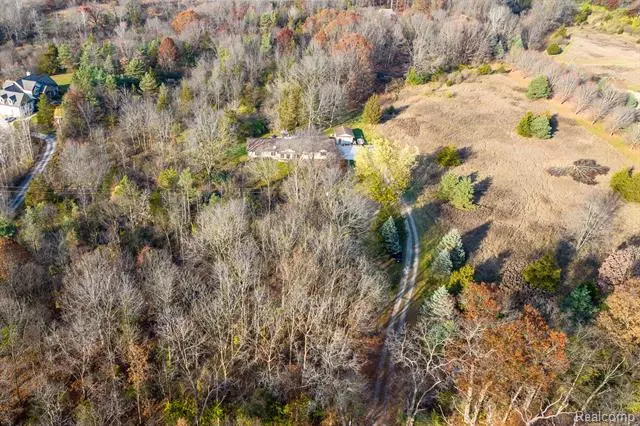$511,000
$499,000
2.4%For more information regarding the value of a property, please contact us for a free consultation.
4 Beds
2.5 Baths
1,821 SqFt
SOLD DATE : 12/28/2022
Key Details
Sold Price $511,000
Property Type Single Family Home
Sub Type Ranch
Listing Status Sold
Purchase Type For Sale
Square Footage 1,821 sqft
Price per Sqft $280
MLS Listing ID 20221059779
Sold Date 12/28/22
Style Ranch
Bedrooms 4
Full Baths 2
Half Baths 1
Originating Board Realcomp II Ltd
Year Built 1978
Annual Tax Amount $4,737
Lot Size 10.210 Acres
Acres 10.21
Lot Dimensions 330.00 x 1339.00
Property Description
A long and winding drive will invite you home to Spencer Road! This peaceful setting will make you feel as if you are tucked away in the woods of
Northern Michigan yet you are just minutes away from DT Milford, Brighton, X ways and Entertainment. Nature lover??? Walk, Mountain bike, Snowshoe or
Cross Country Ski the mile or so of the groomed trail network that winds thru the property, up and down the hills and over a beautiful stream that leads to the
Huron River makes this 10+ acres a true Outdoor Paradise with Deer and Turkey as your Neighbors. The Sprawling Ranch boasts 4 large bedrooms with a
possible 5th bedroom/workout room/office, The Foyer welcomes you to the oversized great room with a Natural Fireplace as the focal point. Newer carpet,
an Updated Kitchen with SS appliances, Quartz countertops and HW Floors. The Master Suite is impressive with a sitting area and a large walk-in closet and tons
of natural light. The homeowner has already roughed the Walkout/Daylight basement! It won't take much to add 100's of Ft of additional living space to this
already sprawling home! There is an oversized 2.5 attached car garage with a workshop and a bonus 1.5 car detached garage that can house all your toys!
Milford Mailing with Brighton Twp taxes and acclaimed Brighton Schools is just the icing on the cake for this beautiful ranch!
Location
State MI
County Livingston
Area Brighton Twp
Direction S BUNO E KENSINGTON RD
Rooms
Basement Daylight, Partially Finished, Walkout Access
Kitchen Dishwasher, Dryer, Free-Standing Gas Oven, Free-Standing Refrigerator, Microwave, Stainless Steel Appliance(s), Washer
Interior
Interior Features Water Softener (owned)
Heating Forced Air, High Efficiency Sealed Combustion
Cooling Central Air
Fireplace 1
Heat Source Natural Gas
Exterior
Exterior Feature Spa/Hot-tub
Garage Direct Access, Electricity, Door Opener, Attached
Garage Description 2.5 Car
Pool No
Porch Deck, Patio, Porch
Road Frontage Gravel
Garage 1
Building
Lot Description Hilly-Ravine, Native Plants, Wooded
Foundation Basement
Sewer Septic Tank (Existing)
Water Well (Existing)
Architectural Style Ranch
Warranty No
Level or Stories 1 Story
Structure Type Brick,Vinyl,Wood
Schools
School District Brighton
Others
Tax ID 1225100012
Ownership Short Sale - No,Private Owned
Acceptable Financing Cash, Conventional, FHA, VA
Rebuilt Year 2019
Listing Terms Cash, Conventional, FHA, VA
Financing Cash,Conventional,FHA,VA
Read Less Info
Want to know what your home might be worth? Contact us for a FREE valuation!

Our team is ready to help you sell your home for the highest possible price ASAP

©2024 Realcomp II Ltd. Shareholders
Bought with Lambrecht Realty LLC


