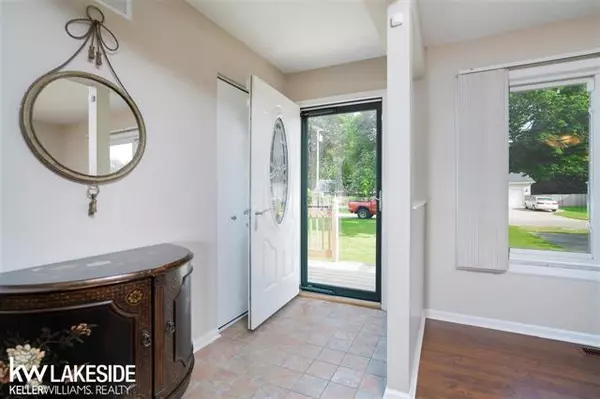$305,000
$275,000
10.9%For more information regarding the value of a property, please contact us for a free consultation.
3 Beds
2 Baths
1,656 SqFt
SOLD DATE : 09/21/2021
Key Details
Sold Price $305,000
Property Type Single Family Home
Sub Type Ranch
Listing Status Sold
Purchase Type For Sale
Square Footage 1,656 sqft
Price per Sqft $184
Subdivision Metes And Bounds
MLS Listing ID 58050051608
Sold Date 09/21/21
Style Ranch
Bedrooms 3
Full Baths 2
Construction Status Platted Sub.
HOA Y/N no
Originating Board MiRealSource
Year Built 1978
Annual Tax Amount $3,238
Lot Size 0.290 Acres
Acres 0.29
Lot Dimensions 63x230
Property Description
This could very well be the best house on the street. Who wouldnt want that. The seller spent lots of money and effort updating their home, never planning on leaving. Well, the too good to be true opportunity came along. Now you have an opportunity too. Take a look at the photos if you have not already done so. Notice the open floor plan and schedule a tour to see it in person. There are too many updates to include in the space allowed here. Your spacious, primary bedroom has its own glamour bath with Jacuzzi tub, glass shower and vaulted ceiling. Enjoy the Epson projection screen TV before falling asleep. The kitchen is 17 x 11 with plenty of dining area, and the living room could serve as your formal dining room. Finished basement. Your home hobbyist will love the oversized garage with workshop-like OSB, instead of drywall. A jumbo 2-car covered parking area in front of the garage makes it easy to tinker inside. A large fenced yard is perfect for corralling pets and small children
Location
State MI
County Macomb
Area Shelby Twp
Rooms
Other Rooms Bedroom - Mstr
Basement Finished
Kitchen Dishwasher, Dryer, Oven, Range/Stove, Refrigerator, Washer
Interior
Interior Features Other, High Spd Internet Avail
Hot Water Natural Gas
Heating Forced Air
Cooling Ceiling Fan(s), Central Air
Fireplace no
Appliance Dishwasher, Dryer, Oven, Range/Stove, Refrigerator, Washer
Heat Source Natural Gas
Exterior
Exterior Feature Fenced
Parking Features Carport, Electricity, Door Opener, Detached
Garage Description 2.5 Car
Porch Patio
Road Frontage Paved
Garage yes
Building
Foundation Basement
Sewer Septic-Existing
Water Municipal Water, Well-Existing
Architectural Style Ranch
Level or Stories 1 Story
Structure Type Vinyl
Construction Status Platted Sub.
Schools
School District Utica
Others
Tax ID 0730301003
Ownership Short Sale - No,Private Owned
SqFt Source Public Rec
Acceptable Financing Cash, Conventional, FHA, VA
Listing Terms Cash, Conventional, FHA, VA
Financing Cash,Conventional,FHA,VA
Read Less Info
Want to know what your home might be worth? Contact us for a FREE valuation!

Our team is ready to help you sell your home for the highest possible price ASAP

©2025 Realcomp II Ltd. Shareholders
Bought with Anthony Djon Luxury Real Estate






