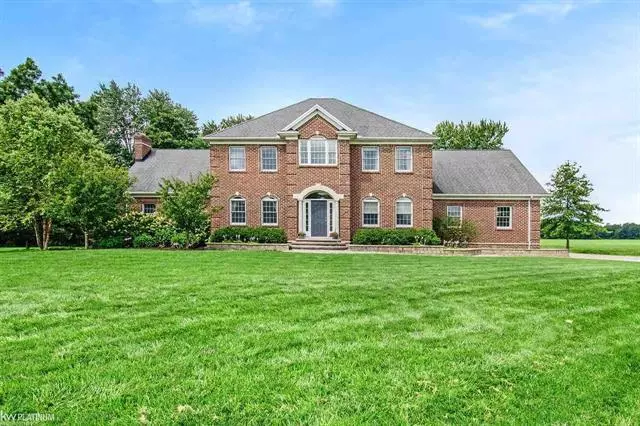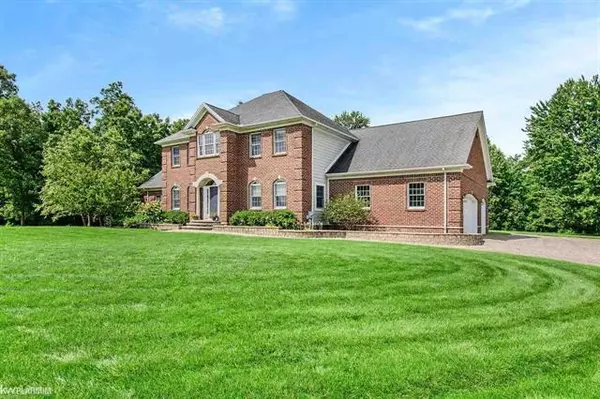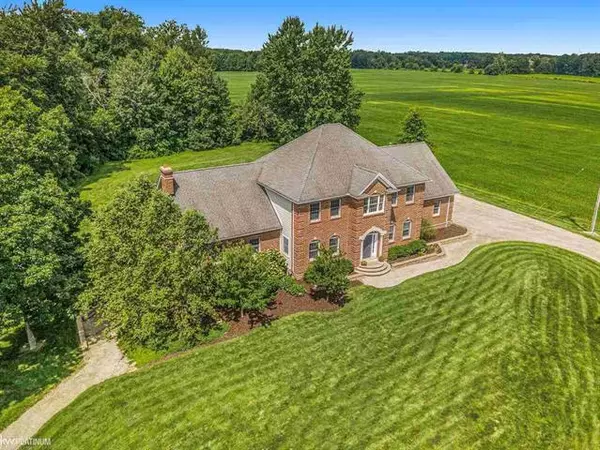$661,000
$649,000
1.8%For more information regarding the value of a property, please contact us for a free consultation.
4 Beds
3 Baths
3,624 SqFt
SOLD DATE : 08/19/2021
Key Details
Sold Price $661,000
Property Type Single Family Home
Sub Type Colonial
Listing Status Sold
Purchase Type For Sale
Square Footage 3,624 sqft
Price per Sqft $182
MLS Listing ID 58050049300
Sold Date 08/19/21
Style Colonial
Bedrooms 4
Full Baths 3
HOA Y/N no
Originating Board MiRealSource
Year Built 2004
Annual Tax Amount $5,072
Lot Size 5.100 Acres
Acres 5.1
Lot Dimensions 325x671
Property Description
Welcome home to this beautiful colonial on 5.1 acres! This custom built brick masterpiece boasts in space, superb efficiency, and custom specs! Maintenance-free brick, trim, and siding exterior to wood and ceramic floors throughout! Viega in-floor hot water heat system throughout whole house and zoned for each room, 6 inch exterior walls, and engineered I-joist floor construction throughout! The finished basement space is loaded with a 20x16 living room, one bedroom, one half-bath, a bonus room, a workshop, and private basement entrance with heated pavers! This basement would make a perfect work from home office space! Loaded with 4 large bedrooms (2 w/walk in closets) and 3 baths, this home has plenty of space for any family. Relax on the back covered patio and cozy up inside around the fireplace! Home features a spacious eat-in kitchen w/granite and a large formal dining room! If its serenity and peace you seek while remaining minutes away from plenty of amenities, look no further!
Location
State MI
County St. Clair
Area Casco Twp
Direction North of Meisner on west side of Bethuy
Rooms
Other Rooms Bedroom - Mstr
Basement Daylight, Finished, Walkout Access
Kitchen Dishwasher, Disposal, Dryer, Freezer, Microwave, Range/Stove, Refrigerator, Washer
Interior
Interior Features Central Vacuum, Egress Window(s), High Spd Internet Avail
Hot Water Natural Gas
Heating Forced Air, Zoned, Other
Cooling Ceiling Fan(s), Central Air
Fireplace yes
Appliance Dishwasher, Disposal, Dryer, Freezer, Microwave, Range/Stove, Refrigerator, Washer
Heat Source Natural Gas
Exterior
Parking Features Attached, Electricity
Garage Description 3 Car
Porch Deck, Patio, Porch
Garage yes
Building
Foundation Basement
Sewer Septic-Existing
Water Well-Existing
Architectural Style Colonial
Level or Stories 2 Story
Structure Type Brick,Vinyl
Schools
School District Anchor Bay
Others
Tax ID 74120193003100
SqFt Source Public Rec
Acceptable Financing Cash, Conventional, FHA, VA
Listing Terms Cash, Conventional, FHA, VA
Financing Cash,Conventional,FHA,VA
Read Less Info
Want to know what your home might be worth? Contact us for a FREE valuation!

Our team is ready to help you sell your home for the highest possible price ASAP

©2025 Realcomp II Ltd. Shareholders
Bought with Coldwell Banker Professionals






