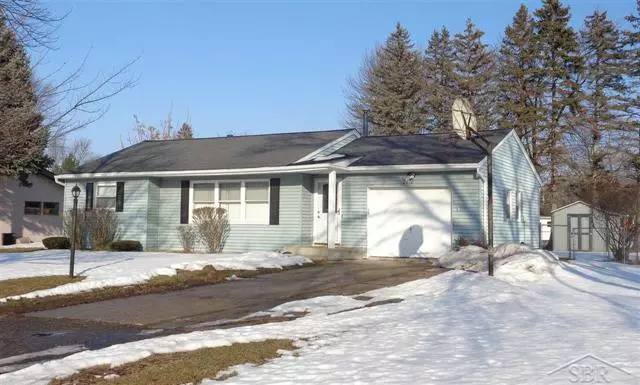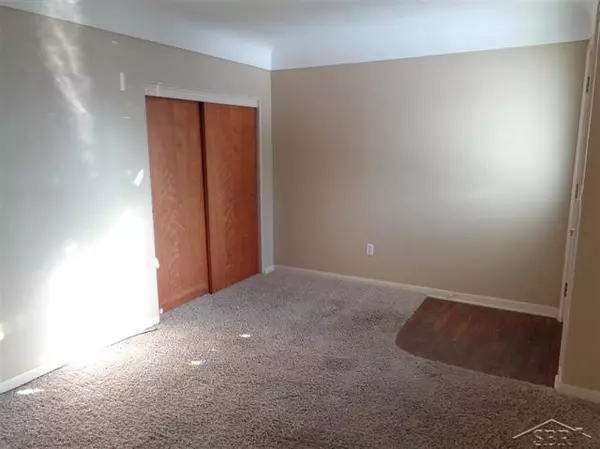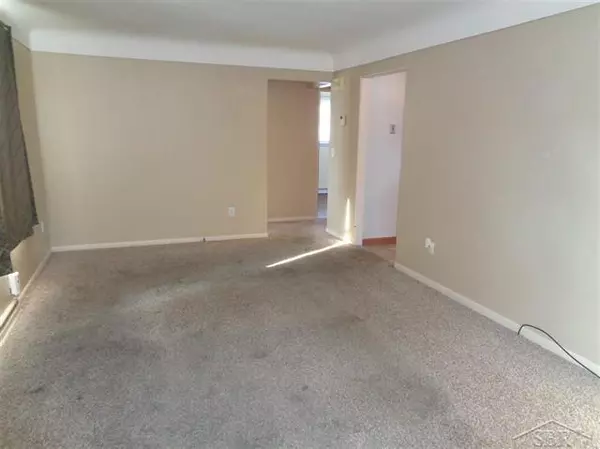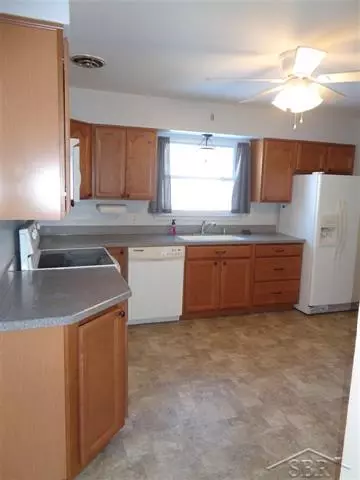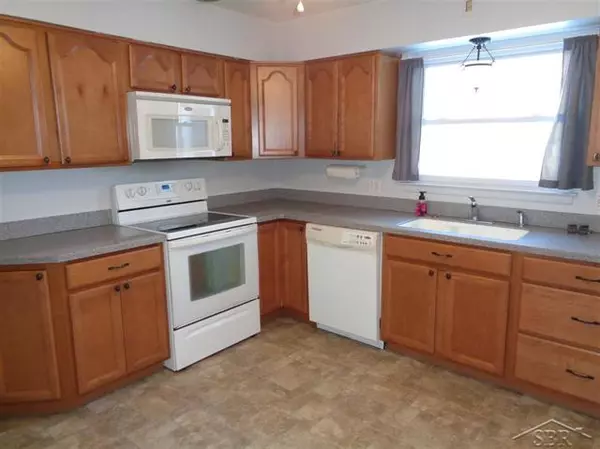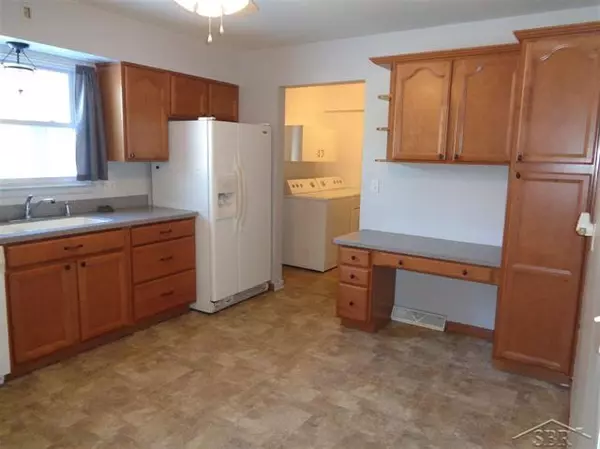$94,000
$104,500
10.0%For more information regarding the value of a property, please contact us for a free consultation.
2 Beds
1 Bath
1,014 SqFt
SOLD DATE : 04/01/2021
Key Details
Sold Price $94,000
Property Type Single Family Home
Sub Type Ranch
Listing Status Sold
Purchase Type For Sale
Square Footage 1,014 sqft
Price per Sqft $92
Subdivision Countryside Park
MLS Listing ID 61050035227
Sold Date 04/01/21
Style Ranch
Bedrooms 2
Full Baths 1
HOA Y/N no
Originating Board Saginaw Board of REALTORS
Year Built 1956
Annual Tax Amount $1,719
Lot Size 10,890 Sqft
Acres 0.25
Lot Dimensions 73 x 150
Property Description
Nicely updated 2 or 3 bedroom home located in a nice township neighborhood. Newer roof, wiring (200 amp service), furnace, central air, hot water heater and vinyl windows. Remodeled kitchen with new cabinets and counter top. Spacious living room with coved ceiling. Large eat in kitchen. First floor laundry. Family room addition could be bedroom #3 or would make a perfect home office. Hardwood floors in bedrooms and in living room under the carpet. Large, fenced in yard with shed and deck. Make your appointment today!!!
Location
State MI
County Saginaw
Area Saginaw Twp
Rooms
Other Rooms Bedroom - Mstr
Kitchen Dishwasher, Disposal, Microwave, Range/Stove, Refrigerator
Interior
Hot Water Natural Gas
Heating Forced Air
Cooling Central Air
Fireplace no
Appliance Dishwasher, Disposal, Microwave, Range/Stove, Refrigerator
Heat Source Natural Gas
Exterior
Exterior Feature Fenced
Parking Features Attached, Door Opener, Electricity
Garage Description 1 Car
Porch Deck, Porch
Garage yes
Building
Foundation Crawl
Sewer Sewer-Sanitary
Water Municipal Water
Architectural Style Ranch
Level or Stories 1 Story
Structure Type Aluminum
Schools
School District Saginaw Twp
Others
Tax ID 23124162340000
SqFt Source Public Rec
Acceptable Financing Cash, Conventional, FHA, VA
Listing Terms Cash, Conventional, FHA, VA
Financing Cash,Conventional,FHA,VA
Read Less Info
Want to know what your home might be worth? Contact us for a FREE valuation!

Our team is ready to help you sell your home for the highest possible price ASAP

©2025 Realcomp II Ltd. Shareholders
Bought with RE/MAX New Image

