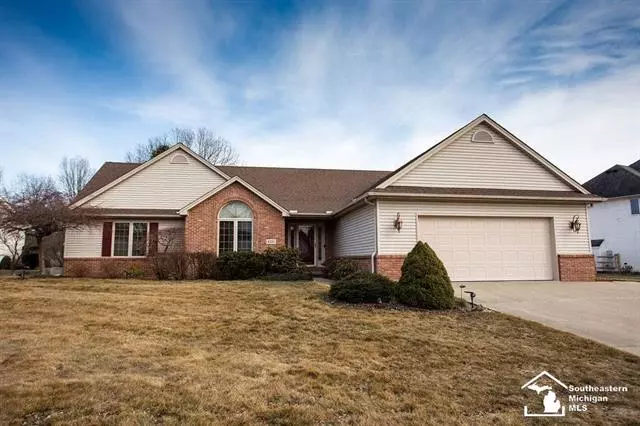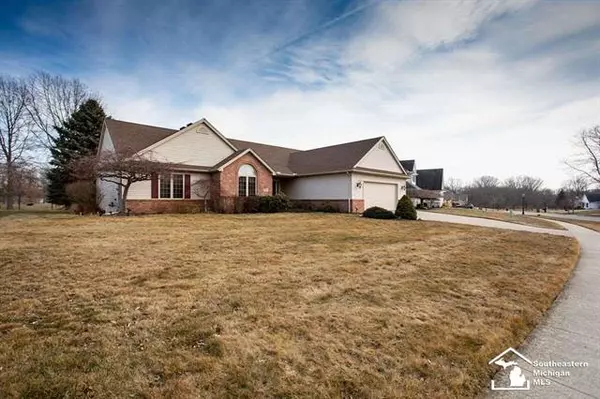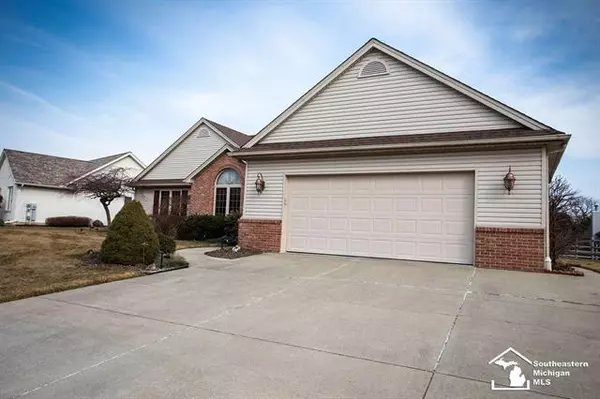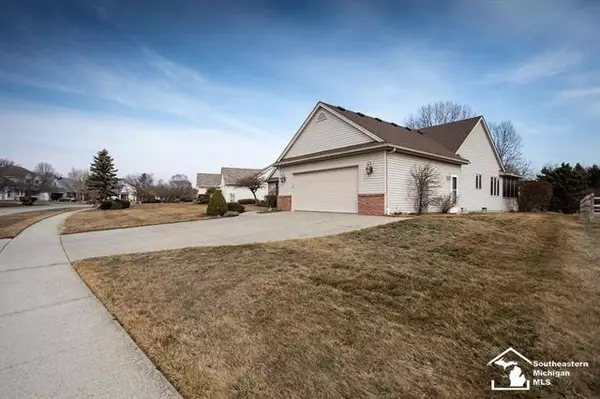$265,500
$259,900
2.2%For more information regarding the value of a property, please contact us for a free consultation.
3 Beds
2.5 Baths
1,671 SqFt
SOLD DATE : 04/13/2021
Key Details
Sold Price $265,500
Property Type Single Family Home
Listing Status Sold
Purchase Type For Sale
Square Footage 1,671 sqft
Price per Sqft $158
Subdivision Smith Centennial Village
MLS Listing ID 57050035773
Sold Date 04/13/21
Bedrooms 3
Full Baths 2
Half Baths 1
HOA Y/N no
Originating Board Southeastern Border Association of REALTORS
Year Built 1994
Annual Tax Amount $2,536
Lot Size 0.280 Acres
Acres 0.28
Lot Dimensions 91x134
Property Description
Charming 3 Bedroom Ranch Home with Golf Course Views! Home features: Spacious Vaulted Great Room with Gas Fireplace, Large Kitchen with Island and Appliance, Dining Area leads out to 12 x14 Screened in Porch, Large Master Bedroom with Tray Ceiling and Master En-Suite with Soaking tub, Shower and Walk-In Closet, 2 Additional Spacious Bedrooms, One with Vaulted Ceiling that could also be used as a Den, Laundry Room with Cabinetry and Washer and Dryer, Additional 1178 sqft Basement, just waiting to be finished off for a Family Room, Work Out Room, Storage, etc. for additional living space. Beautifully Landscaped with Gorgeous Golf Course View in Back Yard. New Roof 2020. Being Sold as an Estate.
Location
State MI
County Monroe
Area Out Of State
Direction W on Smith, L onto Centennial, R onto Muirfield
Rooms
Other Rooms Bedroom - Mstr
Kitchen Dishwasher, Dryer, Microwave, Range/Stove, Refrigerator, Washer
Interior
Hot Water Natural Gas
Heating Forced Air
Cooling Central Air
Fireplaces Type Gas
Fireplace yes
Appliance Dishwasher, Dryer, Microwave, Range/Stove, Refrigerator, Washer
Heat Source Natural Gas
Exterior
Parking Features Attached
Garage Description 2 Car
Garage yes
Building
Lot Description Golf Community
Foundation Basement, Crawl
Sewer Sewer-Sanitary
Water Municipal Water
Level or Stories 1 Story
Structure Type Brick,Vinyl
Schools
School District Bedford
Others
Tax ID 580252402000
Acceptable Financing Cash, Conventional
Listing Terms Cash, Conventional
Financing Cash,Conventional
Read Less Info
Want to know what your home might be worth? Contact us for a FREE valuation!

Our team is ready to help you sell your home for the highest possible price ASAP

©2025 Realcomp II Ltd. Shareholders
Bought with The Danberry Company-Temperance






