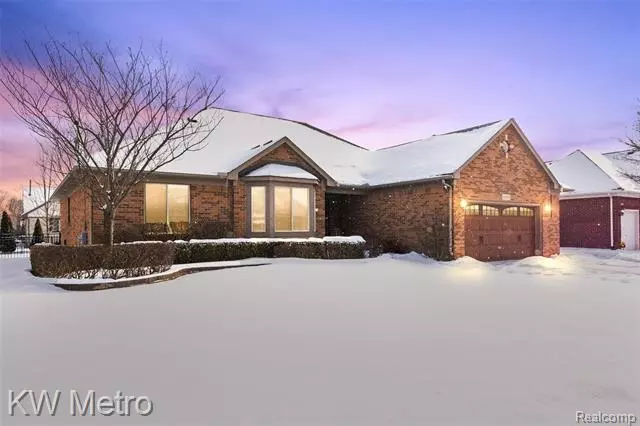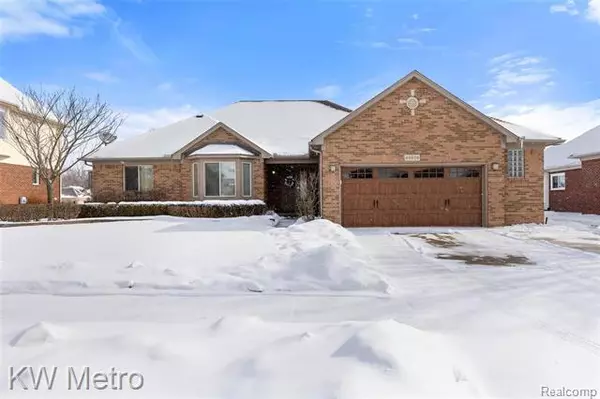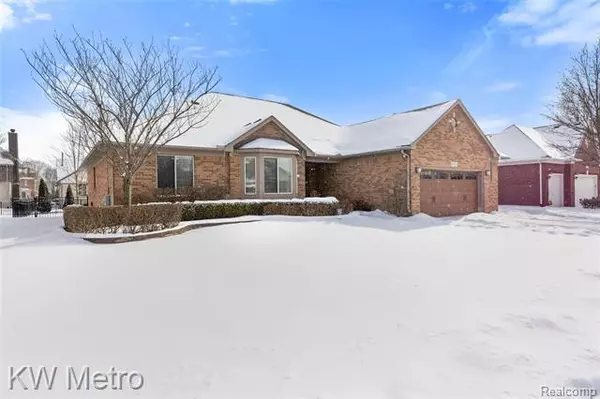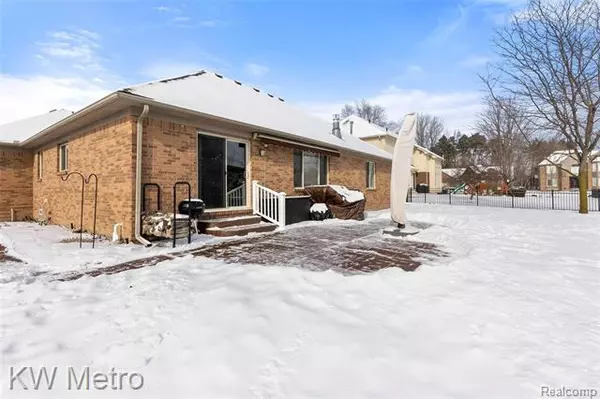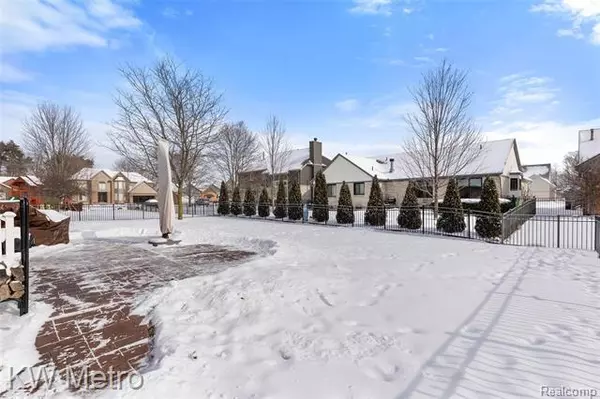$380,000
$350,000
8.6%For more information regarding the value of a property, please contact us for a free consultation.
3 Beds
3.5 Baths
1,800 SqFt
SOLD DATE : 04/02/2021
Key Details
Sold Price $380,000
Property Type Single Family Home
Sub Type Ranch
Listing Status Sold
Purchase Type For Sale
Square Footage 1,800 sqft
Price per Sqft $211
Subdivision Pinecrest Sub (Macomb Twp)
MLS Listing ID 2210012854
Sold Date 04/02/21
Style Ranch
Bedrooms 3
Full Baths 3
Half Baths 1
HOA Fees $9/ann
HOA Y/N yes
Originating Board Realcomp II Ltd
Year Built 2003
Annual Tax Amount $4,990
Lot Size 9,583 Sqft
Acres 0.22
Lot Dimensions 80.00X120.00
Property Description
TURN KEY 3 bedroom brick ranch in the desirable Pinecrest Subdivision. Over $30,000 in updates since June 2019. Taste and quality have been chosen with every update. LaFata cabinets, granite counters and stainless steel appliances complete the large kitchen with peninsula. Living room has vaulted ceilings and gas fireplace with new stone surround. The master bath and first floor half bath have been remodeled. Recent interior painting and new carpet throughout with tasteful color palate. Large master suite with walk in closet. New closet systems in all bedrooms. Huge finished space in lower level allows for a great theater room and/or amazing game room. Wet bar with new stainless full size refrigerator and a bar long enough to entertain family/friends! LLevel full bath and office. Entry to power washed and re-stained patio is just steps away from kitchen and boasts a retractable awning allowing use even during those sun drenched Summer days. New perimeter fence and large backyard.
Location
State MI
County Macomb
Area Macomb Twp
Direction Romeo Plank North to 22 Mile East. Pinecrest Subdivision entrance is on your right.
Rooms
Other Rooms Bedroom
Basement Finished
Kitchen Dishwasher, Disposal, Dryer, Exhaust Fan, Ice Maker, Microwave, Free-Standing Electric Range, Free-Standing Refrigerator, Stainless Steel Appliance(s), Washer
Interior
Interior Features Cable Available, Carbon Monoxide Alarm(s), Humidifier, Programmable Thermostat
Hot Water Natural Gas
Heating Forced Air
Cooling Central Air
Fireplaces Type Gas
Fireplace yes
Appliance Dishwasher, Disposal, Dryer, Exhaust Fan, Ice Maker, Microwave, Free-Standing Electric Range, Free-Standing Refrigerator, Stainless Steel Appliance(s), Washer
Heat Source Natural Gas
Laundry 1
Exterior
Exterior Feature Fenced, Outside Lighting
Parking Features 2+ Assigned Spaces, Attached, Direct Access, Door Opener, Electricity
Garage Description 2.5 Car
Roof Type Asphalt
Porch Patio
Road Frontage Pub. Sidewalk
Garage yes
Building
Foundation Basement
Sewer Sewer-Sanitary
Water Municipal Water
Architectural Style Ranch
Warranty No
Level or Stories 1 Story
Structure Type Brick
Schools
School District Chippewa Valley
Others
Pets Allowed Yes
Tax ID 0828131013
Ownership Private Owned,Short Sale - No
Acceptable Financing Cash, Conventional
Rebuilt Year 2020
Listing Terms Cash, Conventional
Financing Cash,Conventional
Read Less Info
Want to know what your home might be worth? Contact us for a FREE valuation!

Our team is ready to help you sell your home for the highest possible price ASAP

©2025 Realcomp II Ltd. Shareholders
Bought with Keller Williams Advantage

