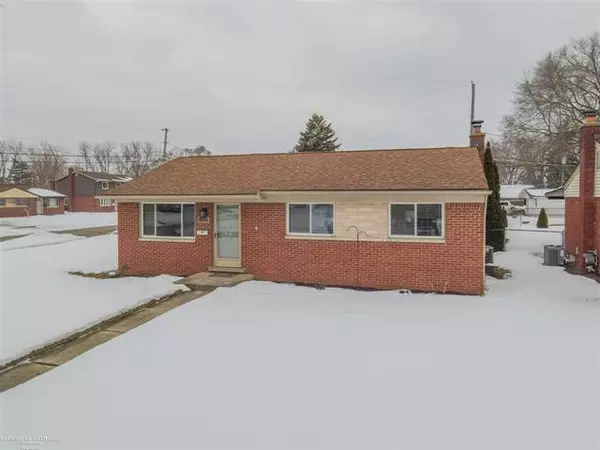$249,000
$249,999
0.4%For more information regarding the value of a property, please contact us for a free consultation.
3 Beds
1 Bath
1,311 SqFt
SOLD DATE : 04/08/2021
Key Details
Sold Price $249,000
Property Type Single Family Home
Sub Type Ranch
Listing Status Sold
Purchase Type For Sale
Square Footage 1,311 sqft
Price per Sqft $189
Subdivision Buckingham Estates # 02
MLS Listing ID 58050034931
Sold Date 04/08/21
Style Ranch
Bedrooms 3
Full Baths 1
Originating Board MiRealSource
Year Built 1967
Annual Tax Amount $2,970
Lot Size 8,276 Sqft
Acres 0.19
Lot Dimensions 76x109
Property Description
HIGHEST & BEST OFFERS DUE 3/1 at 5pm! Open ranch with HUGE family room that has natural fireplace, recessed lighting & new carpet! Hardwood floors in living room, hall & bedrooms, updated main bath with ceramic tile floor, shower etc., Finished basement 2019 with wet bar, full bath, 6 recessed speakers & plenty space to entertain! Newer furnace, HWT 2017, Rear sod, rear sprinkler system & rear landscaping 2019, Vinyl windows t/out, glass block windows in basement, Basement warranty from Foundation systems of MI for water guard system-see uploaded document showing diagram but transferable to new buyer. Home is on corner lot. Excluded items: Fridge, Stove, Microwave, Washer, Dryer, Pool Table, Mounted Pool stick/cue holder, Foosball table, Dart board, Tv's, bar fridge, Pool table light, alarm system, garage hangers & shelving, tie rack in mstr. closet, firewood shed & blocks.
Location
State MI
County Macomb
Rooms
Other Rooms Living Room
Basement Finished
Kitchen Dishwasher, Disposal
Interior
Interior Features High Spd Internet Avail, Wet Bar
Hot Water Natural Gas
Heating Forced Air
Cooling Ceiling Fan(s), Central Air
Fireplaces Type Natural
Fireplace 1
Heat Source Natural Gas
Exterior
Exterior Feature Fenced
Garage Side Entrance, Electricity, Door Opener, Attached
Garage Description 2 Car
Pool No
Porch Patio, Porch
Road Frontage Paved
Garage 1
Building
Foundation Basement
Sewer Public Sewer (Sewer-Sanitary)
Water Public (Municipal)
Architectural Style Ranch
Level or Stories 1 Story
Structure Type Brick,Vinyl
Schools
School District Utica
Others
Tax ID 1010377033
Ownership Short Sale - No,Private Owned
SqFt Source Public Rec
Acceptable Financing Cash, Conventional
Listing Terms Cash, Conventional
Financing Cash,Conventional
Read Less Info
Want to know what your home might be worth? Contact us for a FREE valuation!

Our team is ready to help you sell your home for the highest possible price ASAP

©2024 Realcomp II Ltd. Shareholders
Bought with National Realty Centers, Inc







