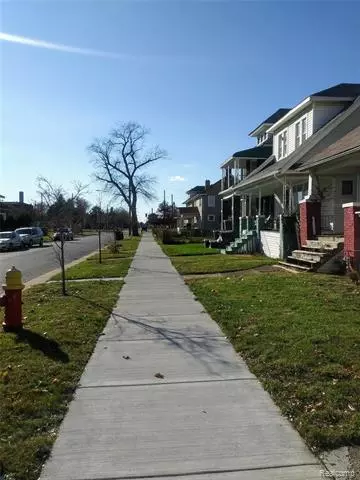$28,000
$45,000
37.8%For more information regarding the value of a property, please contact us for a free consultation.
3 Beds
1 Bath
1,026 SqFt
SOLD DATE : 03/03/2021
Key Details
Sold Price $28,000
Property Type Single Family Home
Sub Type Craftsman
Listing Status Sold
Purchase Type For Sale
Square Footage 1,026 sqft
Price per Sqft $27
Subdivision Howell-Mack Euclid Ave The
MLS Listing ID 2200095732
Sold Date 03/03/21
Style Craftsman
Bedrooms 3
Full Baths 1
HOA Y/N no
Originating Board Realcomp II Ltd
Year Built 1914
Annual Tax Amount $584
Lot Size 3,049 Sqft
Acres 0.07
Lot Dimensions 30.00X108.00
Property Description
Charming 1914 Craftsman Home in the Heart of Motown. Be minutes from the future of the Motown Museum Expansion project, around the corner from Henry Ford Hospital and it may be debatable that Euclid is actually apart of Virginia Park. Either way, this home is a classic opportunity waiting for you to Restore. Values are up and increasing. Don't miss this opportunity to easily Restore this home to the beauty it once was. Whether to own a piece of Detroit to jump in to reap the massive rewards of rehabbing and reselling this home or if you're a Dreamer and Love the idea of restoring this home to its classic Craftsman state you are in for a treat. Natural fireplace greets you in the living room, formal dining room with attractive Coffered Ceiling open to a graciously sized kitchen that leads directly out back perfect for entertaining indoors and out. Perfect for any size family with 3 nice size bedrooms & full bathroom. Financing is available, let's help you make this house Your Home.
Location
State MI
County Wayne
Area Det: Livernois-I75 6-Gd River
Direction Grand Blvd to Rosa Parks North to Euclid East
Rooms
Other Rooms Living Room
Basement Unfinished
Kitchen None (Appliances)
Interior
Hot Water Natural Gas
Heating Forced Air
Cooling Ceiling Fan(s)
Fireplaces Type Natural
Fireplace yes
Appliance None (Appliances)
Heat Source Natural Gas
Exterior
Exterior Feature Fenced
Garage Description No Garage
Roof Type Asphalt
Porch Porch - Covered
Road Frontage Paved
Garage no
Building
Foundation Basement
Sewer Sewer at Street
Water Municipal Water
Architectural Style Craftsman
Warranty No
Level or Stories 2 Story
Structure Type Vinyl,Wood
Schools
School District Detroit
Others
Tax ID W08I002117S
Ownership Private Owned,Short Sale - No
Assessment Amount $240
Acceptable Financing Cash, Conventional, FHA 203K
Listing Terms Cash, Conventional, FHA 203K
Financing Cash,Conventional,FHA 203K
Read Less Info
Want to know what your home might be worth? Contact us for a FREE valuation!

Our team is ready to help you sell your home for the highest possible price ASAP

©2025 Realcomp II Ltd. Shareholders
Bought with HJS Realty






