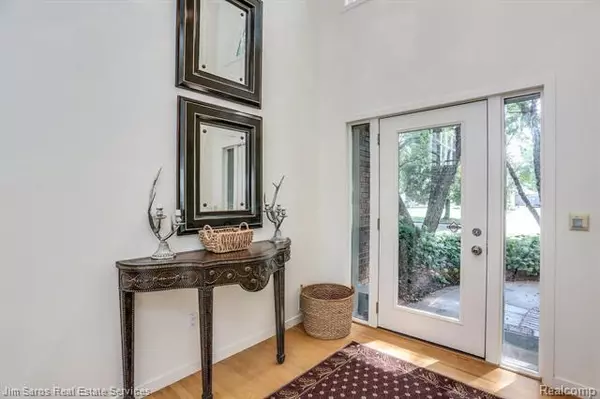$691,000
$764,900
9.7%For more information regarding the value of a property, please contact us for a free consultation.
4 Beds
3.5 Baths
4,115 SqFt
SOLD DATE : 03/09/2021
Key Details
Sold Price $691,000
Property Type Single Family Home
Sub Type Colonial,Contemporary,Split Level
Listing Status Sold
Purchase Type For Sale
Square Footage 4,115 sqft
Price per Sqft $167
Subdivision Lothrop Sub
MLS Listing ID 2200066813
Sold Date 03/09/21
Style Colonial,Contemporary,Split Level
Bedrooms 4
Full Baths 3
Half Baths 1
HOA Y/N no
Originating Board Realcomp II Ltd
Year Built 1951
Annual Tax Amount $13,919
Lot Size 0.550 Acres
Acres 0.55
Lot Dimensions 100.00X237.50
Property Description
Situated on one of the most desirable streets in the Pointe's, this contemporary colonial has it all. Set on an oversized wooded lot, this 4 bedroom 3.1 bath home has all the features for today's living standards. Master suite provides large walk in closet with jacuzzi tub in the ensuite bathroom & private balcony overlooking the home's grounds. Chefs kitchen with top of the line appliances with kitchen bar designed for the entertainer. Open concept living with large living & family room with an abundance of natural light and soaring ceiling heights. Entry level laundry room and attached two car garage further provides todays buyer with functional living. Beautiful stone patio in the backyard perfect for bbq and outdoor living. Updated and consistently maintained mechanicals allows a buyer to come in without the worry of any big ticket expenses. Homes like these offering desirable layout, good bedroom/bath count in this location rarely come to market. Don't miss out on this one
Location
State MI
County Wayne
Area Grosse Pointe Farms
Direction N of Lothrop W of Kercheval
Rooms
Other Rooms Bedroom - Mstr
Basement Unfinished
Kitchen Dishwasher, Dryer, Ice Maker, Microwave, Built-In Gas Oven, Convection Oven, Double Oven, Plumbed For Ice Maker, Range Hood, Built-In Refrigerator, Stainless Steel Appliance(s), Washer
Interior
Interior Features Jetted Tub, Security Alarm (owned)
Hot Water Natural Gas
Heating Forced Air
Cooling Central Air
Fireplaces Type Natural
Fireplace yes
Appliance Dishwasher, Dryer, Ice Maker, Microwave, Built-In Gas Oven, Convection Oven, Double Oven, Plumbed For Ice Maker, Range Hood, Built-In Refrigerator, Stainless Steel Appliance(s), Washer
Heat Source Electric
Laundry 1
Exterior
Parking Features 2+ Assigned Spaces, Attached, Door Opener, Electricity, Side Entrance
Garage Description 2 Car
Roof Type Asphalt
Road Frontage Paved
Garage yes
Building
Foundation Basement, Crawl
Sewer Sewer-Sanitary
Water Municipal Water
Architectural Style Colonial, Contemporary, Split Level
Warranty No
Level or Stories Tri-Level
Structure Type Brick,Cedar
Schools
School District Grosse Pointe
Others
Tax ID 38011010037000
Ownership Private Owned,Short Sale - No
Acceptable Financing Cash, Conventional
Rebuilt Year 1995
Listing Terms Cash, Conventional
Financing Cash,Conventional
Read Less Info
Want to know what your home might be worth? Contact us for a FREE valuation!

Our team is ready to help you sell your home for the highest possible price ASAP

©2025 Realcomp II Ltd. Shareholders
Bought with Sine & Monaghan Realtors Real Living LLC GPF






