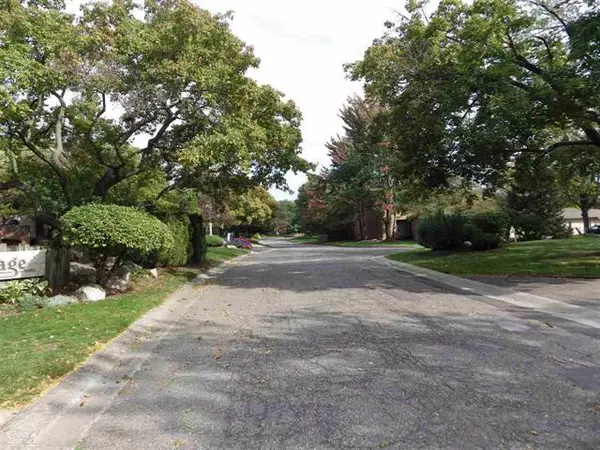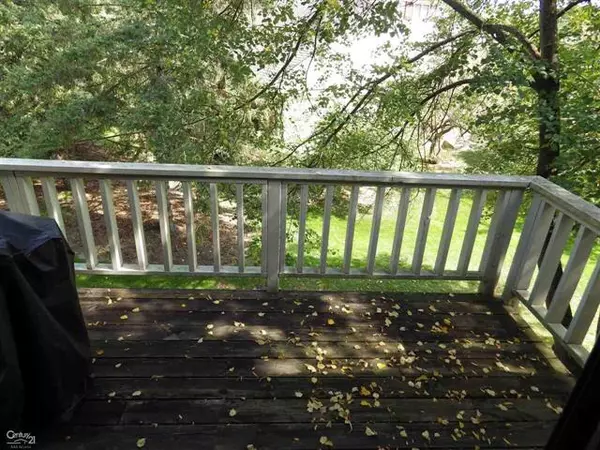$230,000
$249,900
8.0%For more information regarding the value of a property, please contact us for a free consultation.
2 Beds
2 Baths
2,111 SqFt
SOLD DATE : 03/11/2021
Key Details
Sold Price $230,000
Property Type Condo
Sub Type Ranch
Listing Status Sold
Purchase Type For Sale
Square Footage 2,111 sqft
Price per Sqft $108
Subdivision Pebblecreek Iii Occpn 262
MLS Listing ID 58050024994
Sold Date 03/11/21
Style Ranch
Bedrooms 2
Full Baths 2
Construction Status Platted Sub.
HOA Fees $356/mo
HOA Y/N yes
Originating Board MiRealSource
Year Built 1978
Annual Tax Amount $2,700
Property Description
Fantastic opportunity for this highly sought after Phase III of the Pebble Creek Condo Development. Beautiful, spacious, and exceptionally clean quickly describe what youll find. This upper end unit offers a completely remodeled kitchen w/Brazilian Cherry floors, custom cabinetry, granite and updated appliances. The large master bedroom has a bath with 2 walk-in and 1 wall closet for almost endless storage. 2nd large bedroom and a separate office/den are served by a 2nd full bath. Living room offers a gas fireplace and seamlessly connects to the dining room which leads to a spacious balcony. As you walk through, you will be amazed by the panoramic views overlooking the treed community. Laundry located just off the kitchen includes a washer/dryer. Unfinished basement ready for your creative ideas and a 2 car attached gar. New roof and roads. 2 pools & activity centers. BATVAI
Location
State MI
County Oakland
Area West Bloomfield Twp
Direction North of 14 Mile Rd, West of Orchard Lake Rd
Rooms
Other Rooms Library/Study
Basement Daylight
Kitchen Dishwasher, Disposal, Dryer, Microwave, Oven, Range/Stove, Refrigerator, Washer
Interior
Interior Features High Spd Internet Avail, Egress Window(s)
Heating Forced Air
Cooling Central Air
Fireplaces Type Gas
Fireplace yes
Appliance Dishwasher, Disposal, Dryer, Microwave, Oven, Range/Stove, Refrigerator, Washer
Heat Source Natural Gas
Exterior
Exterior Feature Club House, Gate House
Parking Features 2+ Assigned Spaces, Attached
Garage Description 2 Car
Porch Balcony, Porch
Road Frontage Paved
Garage yes
Building
Lot Description Gated Community, Sprinkler(s)
Foundation Basement
Sewer Public Sewer (Sewer-Sanitary)
Water Public (Municipal)
Architectural Style Ranch
Level or Stories 1 Story Up
Structure Type Brick,Wood
Construction Status Platted Sub.
Schools
School District West Bloomfield
Others
Pets Allowed Call, Cats OK, Dogs OK
Tax ID 1834327005
Ownership Short Sale - No,Private Owned
SqFt Source Public Rec
Acceptable Financing Cash, Conventional
Listing Terms Cash, Conventional
Financing Cash,Conventional
Read Less Info
Want to know what your home might be worth? Contact us for a FREE valuation!

Our team is ready to help you sell your home for the highest possible price ASAP

©2025 Realcomp II Ltd. Shareholders
Bought with Norwood Realty






