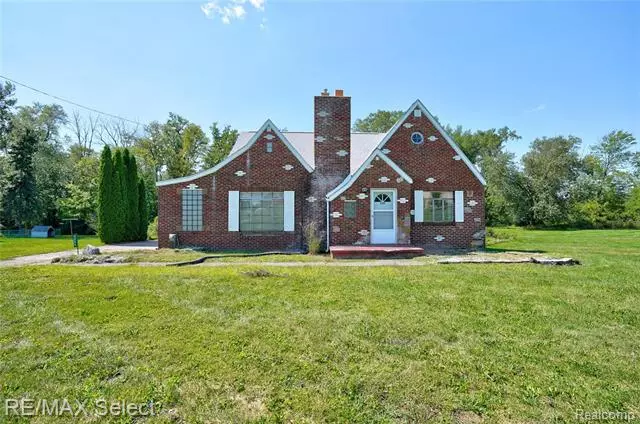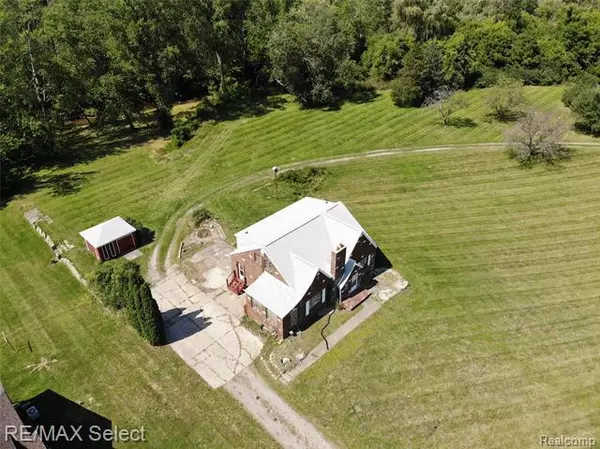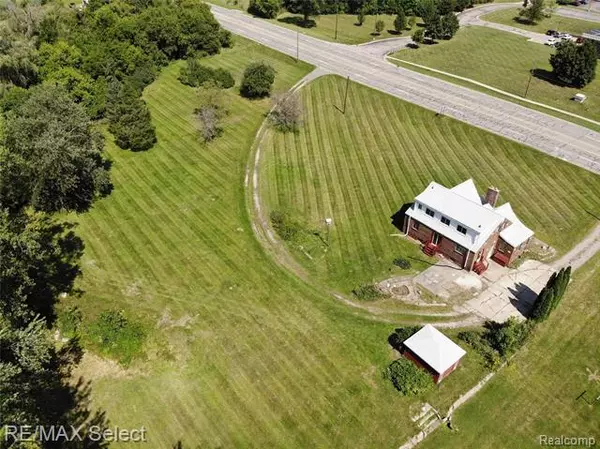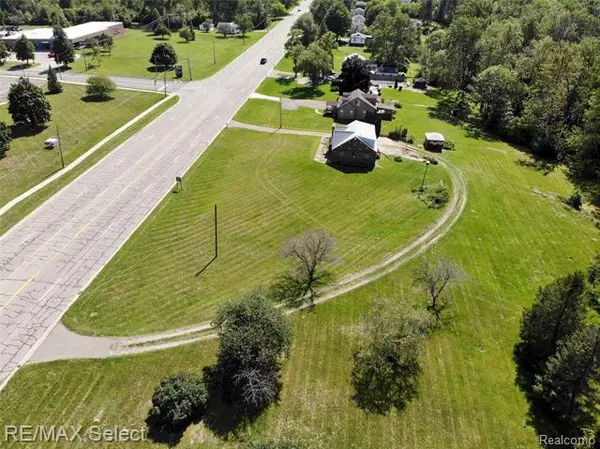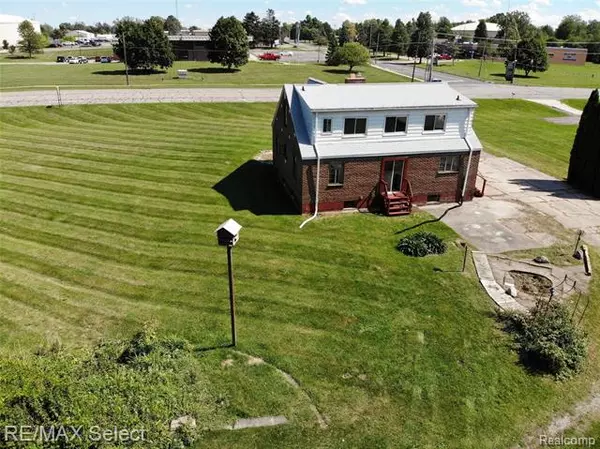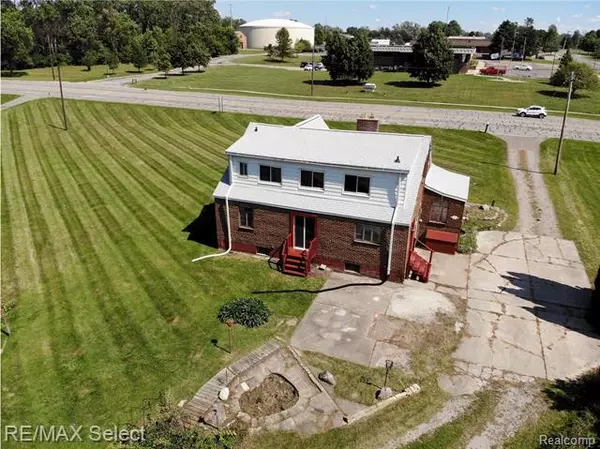$115,900
$109,900
5.5%For more information regarding the value of a property, please contact us for a free consultation.
4 Beds
2 Baths
1,893 SqFt
SOLD DATE : 11/18/2020
Key Details
Sold Price $115,900
Property Type Single Family Home
Sub Type Other
Listing Status Sold
Purchase Type For Sale
Square Footage 1,893 sqft
Price per Sqft $61
Subdivision Killarney Park No 1
MLS Listing ID 2200072587
Sold Date 11/18/20
Style Other
Bedrooms 4
Full Baths 2
HOA Y/N no
Originating Board Realcomp II Ltd
Year Built 1947
Annual Tax Amount $2,121
Lot Size 2.090 Acres
Acres 2.09
Lot Dimensions 423.00X215.00
Property Description
Wow! What a piece of property. Just over 2 Acres in the City of Burton. Conveniently located just minutes from Grand Blanc, shopping, less than 10 minutes to I-75, I-69, and all hospitals. This home has so much potential. Hardwood floors, large rooms, fireplace, and great curb appeal. Owned by the same family since construction - All brick 2 story home - 423 ft of frontage, great layout, 1893 sq. ft., 4 bedrooms & 2 bathrooms, and a full basement. Bring your ideas - there is some work to be done - but priced appropriately. No FHA or VA loans per personal rep. Call for details and a private appointment.
Location
State MI
County Genesee
Area Burton
Direction West side of Center Rd between Bristol and Maple.
Rooms
Other Rooms Kitchen
Basement Unfinished
Kitchen Dishwasher, Free-Standing Gas Oven, Free-Standing Gas Range, Free-Standing Refrigerator
Interior
Interior Features Cable Available, High Spd Internet Avail
Hot Water Natural Gas
Heating Forced Air
Fireplace no
Appliance Dishwasher, Free-Standing Gas Oven, Free-Standing Gas Range, Free-Standing Refrigerator
Heat Source Natural Gas
Exterior
Garage Description No Garage
Roof Type Asphalt
Road Frontage Paved
Garage no
Building
Foundation Basement
Sewer Sewer-Sanitary
Water Municipal Water
Architectural Style Other
Warranty No
Level or Stories 2 Story
Structure Type Brick
Schools
School District Atherton
Others
Pets Allowed Yes
Tax ID 5933576027
Ownership Private Owned,Short Sale - No
Acceptable Financing Cash, Conventional
Listing Terms Cash, Conventional
Financing Cash,Conventional
Read Less Info
Want to know what your home might be worth? Contact us for a FREE valuation!

Our team is ready to help you sell your home for the highest possible price ASAP

©2025 Realcomp II Ltd. Shareholders
Bought with Coldwell Banker Professionals

