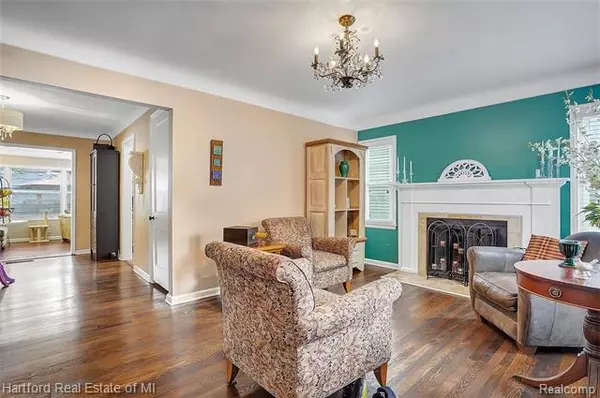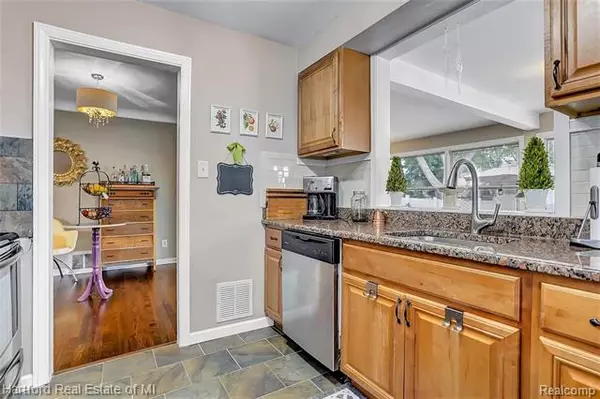$300,000
$299,900
For more information regarding the value of a property, please contact us for a free consultation.
3 Beds
2 Baths
1,571 SqFt
SOLD DATE : 11/05/2020
Key Details
Sold Price $300,000
Property Type Single Family Home
Sub Type Cape Cod
Listing Status Sold
Purchase Type For Sale
Square Footage 1,571 sqft
Price per Sqft $190
Subdivision Thomas Park
MLS Listing ID 2200071085
Sold Date 11/05/20
Style Cape Cod
Bedrooms 3
Full Baths 2
Originating Board Realcomp II Ltd
Year Built 1947
Annual Tax Amount $3,323
Lot Size 6,534 Sqft
Acres 0.15
Lot Dimensions 50.00X133.00
Property Description
Turn the key and open the door to your dream home! Meticulously clean & updated throughout, this classic beauty will wow you at every turn. Beginning with gleaming hardwood floors, to the coved ceilings and sparkling light fixtures. The formal living room is adorned by a natural fireplace to cozy up to and read a good book. And just around the corner is the formal dining room which leads to both the kitchen showcasing granite counters and stainless appliances and the expansive family room with an embankment of windows with panoramic views. You'll admire the gorgeous gardens in front and back. Stroll on out to the fenced yard and relax with friends for casual summer evenings out on the patio. Then retreat to the second floor where you will enjoy the privacy in the master suite with walk-in closet, impressive 3 piece bath with travertine tile and shower (suitable for two!) The lower level offers a warm and inviting recreation room with a gas fireplace and the neat and tidy laundry room.
Location
State MI
County Oakland
Direction From 11 Mile, go north on Cummings to house on right hand side
Rooms
Other Rooms Living Room
Basement Finished
Kitchen Dishwasher, Disposal, Dryer, Free-Standing Electric Range, Free-Standing Refrigerator, Stainless Steel Appliance(s), Washer
Interior
Hot Water Natural Gas
Heating Forced Air
Cooling Ceiling Fan(s), Central Air, Window Unit(s)
Fireplaces Type Gas, Natural
Fireplace 1
Heat Source Natural Gas
Laundry 1
Exterior
Exterior Feature Chimney Cap(s), Fenced, Outside Lighting
Garage Detached, Electricity
Garage Description 1.5 Car
Pool No
Waterfront Description Creek
Roof Type Composition
Porch Patio, Porch
Road Frontage Paved
Garage 1
Building
Lot Description Water View, Wooded
Foundation Basement
Sewer Sewer-Sanitary
Water Municipal Water
Architectural Style Cape Cod
Warranty No
Level or Stories 2 Story
Structure Type Block/Concrete/Masonry,Vinyl
Schools
School District Berkley
Others
Pets Allowed Cats OK, Dogs OK
Tax ID 2518354004
Ownership Private Owned,Short Sale - No
Acceptable Financing Cash, Conventional
Rebuilt Year 2013
Listing Terms Cash, Conventional
Financing Cash,Conventional
Read Less Info
Want to know what your home might be worth? Contact us for a FREE valuation!

Our team is ready to help you sell your home for the highest possible price ASAP

©2024 Realcomp II Ltd. Shareholders
Bought with Quest Realty LLC







