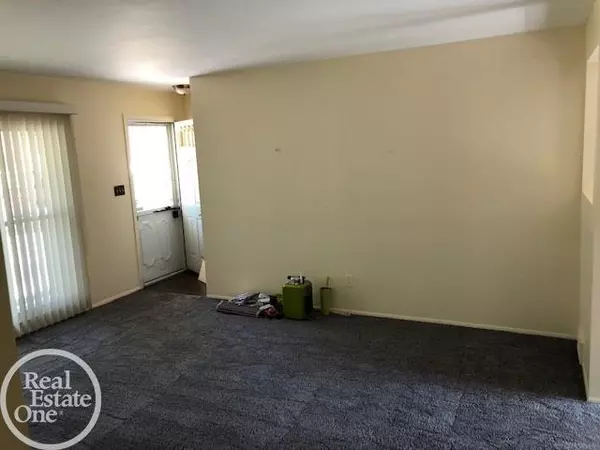$150,000
$149,899
0.1%For more information regarding the value of a property, please contact us for a free consultation.
3 Beds
1 Bath
1,013 SqFt
SOLD DATE : 10/26/2020
Key Details
Sold Price $150,000
Property Type Single Family Home
Sub Type Ranch
Listing Status Sold
Purchase Type For Sale
Square Footage 1,013 sqft
Price per Sqft $148
Subdivision Harper Beach Sub #1
MLS Listing ID 58050021656
Sold Date 10/26/20
Style Ranch
Bedrooms 3
Full Baths 1
Originating Board MiRealSource
Year Built 1957
Annual Tax Amount $1,909
Lot Size 7,840 Sqft
Acres 0.18
Lot Dimensions 80x100
Property Description
Opportunity Knocks, needs carpet, paint and some remodeling in bathroom, 3 bedroom brick front ranch w/covered front porch, vinyl siding and trim, 3 dimensional shingles, attached 2.5 car garage, updated kitchen w/Euro-style white cabinets & black granite counter tops, dual under mount S.S. sink, stove, fridge, microwave, dishwasher, washer/dryer all stay, ceramic tile plank flooring in kitchen, door wall to 2 tiered deck w/bench railings, private fenced in backyard, hardwood floors in bedrooms, bathroom needs complete remodeling, basement has been professionally waterproofed w/transferable warranty, Hanson vinyl windows throughout, newer sewer line installed to street, Immediate occupancy, L'anse Creuse Schools, located on nice tree lined street in the middle of the subdivision
Location
State MI
County Macomb
Direction West off Harper on Fierz, L on Demley, R on Whitley
Rooms
Other Rooms Living Room
Kitchen Dishwasher, Disposal, Dryer, Microwave, Range/Stove, Refrigerator, Washer
Interior
Hot Water Natural Gas
Heating Forced Air
Cooling Central Air
Heat Source Natural Gas
Exterior
Garage Attached, Door Opener, Electricity
Garage Description 2.5 Car
Pool No
Porch Deck, Porch
Road Frontage Paved, Pub. Sidewalk
Garage 1
Building
Foundation Basement
Sewer Sewer-Sanitary
Water Municipal Water
Architectural Style Ranch
Level or Stories 1 Story
Structure Type Brick
Schools
School District Lanse Creuse
Others
Tax ID 1126255003
SqFt Source Public Rec
Acceptable Financing Cash, Conventional
Listing Terms Cash, Conventional
Financing Cash,Conventional
Read Less Info
Want to know what your home might be worth? Contact us for a FREE valuation!

Our team is ready to help you sell your home for the highest possible price ASAP

©2024 Realcomp II Ltd. Shareholders
Bought with Real Estate One Chesterfield







