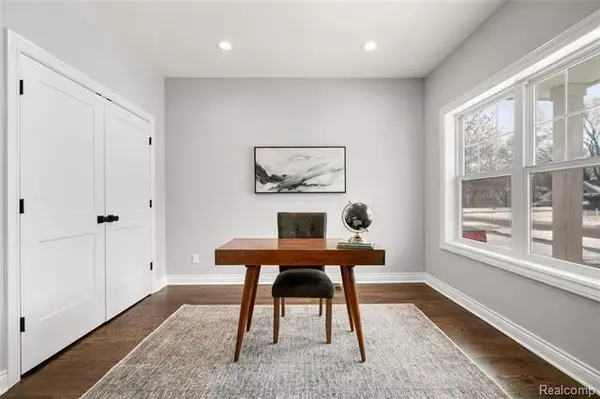$622,500
$639,900
2.7%For more information regarding the value of a property, please contact us for a free consultation.
4 Beds
3.5 Baths
2,668 SqFt
SOLD DATE : 03/30/2021
Key Details
Sold Price $622,500
Property Type Single Family Home
Sub Type Colonial
Listing Status Sold
Purchase Type For Sale
Square Footage 2,668 sqft
Price per Sqft $233
Subdivision Golf Homes Sub
MLS Listing ID 2210006932
Sold Date 03/30/21
Style Colonial
Bedrooms 4
Full Baths 3
Half Baths 1
Originating Board Realcomp II Ltd
Year Built 1987
Annual Tax Amount $2,859
Lot Size 6,534 Sqft
Acres 0.15
Lot Dimensions 40.00X159.00
Property Description
Presented by 4th Dimension Development, this brand new 4-bed, 3.5 bath home minutes from downtown Royal Oak is now available! Upon entering, you will notice the open concept w/ 9ft ceilings & hardwood floors throughout. The functional dining area & kitchen feature a large island, grey cabinets, white granite counters & subway tile backsplash. The living room boasts a beautiful new fireplace & a slider off the back. Rounding out the main level there's a perfect office allowing you to work comfortably at home, a half bath & mudroom leading out to a brand new detached garage. Upstairs are 4 generously sized bedrooms. The front bedroom is a junior suite w/ a full bath. Two bedrooms share a full bath. Featured suite has a full bath & walk in closet. Key additional features: second floor laundry, large basement with egress window awaiting your finishing touch, nicely landscaped yard w/ sprinkler system & large covered porch for those nice summer days. Come check out this amazing home!
Location
State MI
County Oakland
Direction South of 12 Mile, West of Campbell
Rooms
Other Rooms Library/Study
Basement Interior Access Only, Unfinished
Kitchen Dishwasher, Microwave, Built-In Gas Oven, Built-In Refrigerator
Interior
Interior Features Egress Window(s)
Hot Water Natural Gas
Heating Forced Air
Cooling Central Air
Fireplaces Type Natural
Fireplace 1
Heat Source Natural Gas
Laundry 1
Exterior
Exterior Feature Fenced
Garage Detached
Garage Description 2 Car
Pool No
Roof Type Asphalt
Porch Deck, Porch - Covered
Road Frontage Paved
Garage 1
Building
Foundation Basement
Sewer Sewer-Sanitary
Water Municipal Water
Architectural Style Colonial
Warranty No
Level or Stories 2 Story
Structure Type Vinyl,Wood
Schools
School District Royal Oak
Others
Pets Allowed Yes
Tax ID 2515203036
Ownership Private Owned,Short Sale - No
Acceptable Financing Cash, Conventional, FHA, VA, Warranty Deed
Rebuilt Year 2021
Listing Terms Cash, Conventional, FHA, VA, Warranty Deed
Financing Cash,Conventional,FHA,VA,Warranty Deed
Read Less Info
Want to know what your home might be worth? Contact us for a FREE valuation!

Our team is ready to help you sell your home for the highest possible price ASAP

©2024 Realcomp II Ltd. Shareholders
Bought with Metropolitan Real Estate Group







