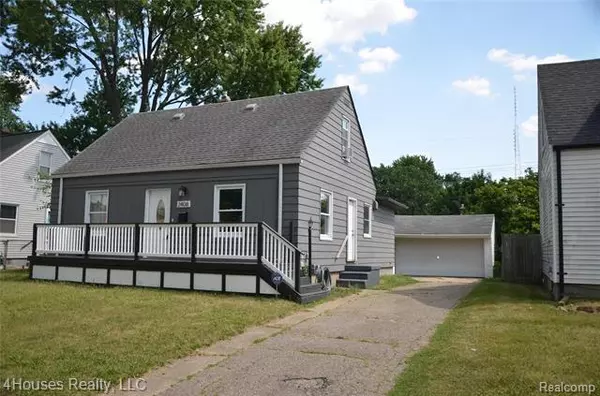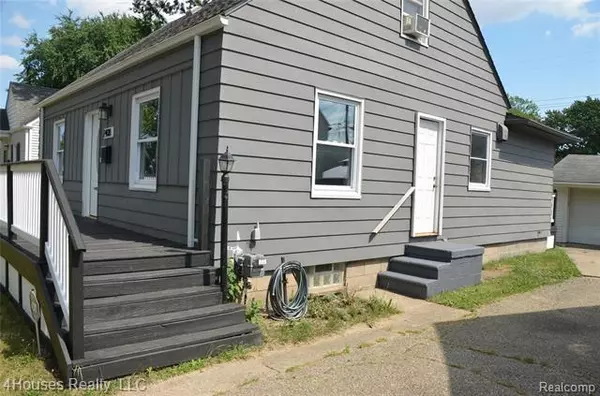$205,000
$205,000
For more information regarding the value of a property, please contact us for a free consultation.
3 Beds
1 Bath
1,211 SqFt
SOLD DATE : 08/11/2020
Key Details
Sold Price $205,000
Property Type Single Family Home
Sub Type Bungalow
Listing Status Sold
Purchase Type For Sale
Square Footage 1,211 sqft
Price per Sqft $169
Subdivision Stephenson Super-Highway Sub No 5- Ferndale
MLS Listing ID 2200048655
Sold Date 08/11/20
Style Bungalow
Bedrooms 3
Full Baths 1
HOA Y/N no
Originating Board Realcomp II Ltd
Year Built 1942
Annual Tax Amount $4,182
Lot Size 5,227 Sqft
Acres 0.12
Lot Dimensions 50.00X103.00
Property Description
Location, Amenities, and Charm - This beautifully updated bungalow is conveniently located in highly desirable Ferndale! This lovely 3 Bedroom, 1 Bathroom home features a spacious living room with hardwood floors. Eat-in updated Kitchen with SS appliances, granite countertops with ample light and storage. Renovated bathroom. Nicely sized bedrooms with hardwood floors. Partially finished basement with laundry area, and plenty of storage space with a bar for entertaining. Spacious master bedroom with newer carpet and walk-in closet. Updated include: Newer Vinyl Windows Through-Out, Architectural Shingle Roof, Furnace and A/C, Circuit Breaker, Interior Paint, Carpets, Refinished Hardwood Floors, light fixtures. Fenced yard. Two-car garage. This home is within a short distance to nearby Shopping, Dining, Entertainment, the Detroit Zoo, local parks. Truly a one of a kind home in this sought-after city! Come see this updated home before its gone! Immediate occupancy. Welcome Home. BATVAI
Location
State MI
County Oakland
Area Ferndale
Direction N on Huron Ave off Woodward Hights, right on Shevlin
Rooms
Other Rooms Bath - Full
Basement Partially Finished
Kitchen Dishwasher, Disposal, Dryer, Built-In Gas Range, Built-In Refrigerator, Stainless Steel Appliance(s), Washer
Interior
Interior Features Cable Available, High Spd Internet Avail, Humidifier
Hot Water Natural Gas
Heating Forced Air
Cooling Central Air, Window Unit(s)
Fireplace no
Appliance Dishwasher, Disposal, Dryer, Built-In Gas Range, Built-In Refrigerator, Stainless Steel Appliance(s), Washer
Heat Source Natural Gas
Laundry 1
Exterior
Exterior Feature Fenced
Parking Features Detached
Garage Description 2 Car
Roof Type Asphalt
Porch Deck, Patio, Porch
Road Frontage Paved, Pub. Sidewalk
Garage yes
Building
Foundation Basement
Sewer Sewer-Sanitary
Water Municipal Water
Architectural Style Bungalow
Warranty No
Level or Stories 1 1/2 Story
Structure Type Aluminum
Schools
School District Hazel Park
Others
Pets Allowed Yes
Tax ID 2526135007
Ownership Private Owned,Short Sale - No
Acceptable Financing Cash, Conventional, FHA, VA
Rebuilt Year 2016
Listing Terms Cash, Conventional, FHA, VA
Financing Cash,Conventional,FHA,VA
Read Less Info
Want to know what your home might be worth? Contact us for a FREE valuation!

Our team is ready to help you sell your home for the highest possible price ASAP

©2025 Realcomp II Ltd. Shareholders
Bought with KW Showcase Realty






