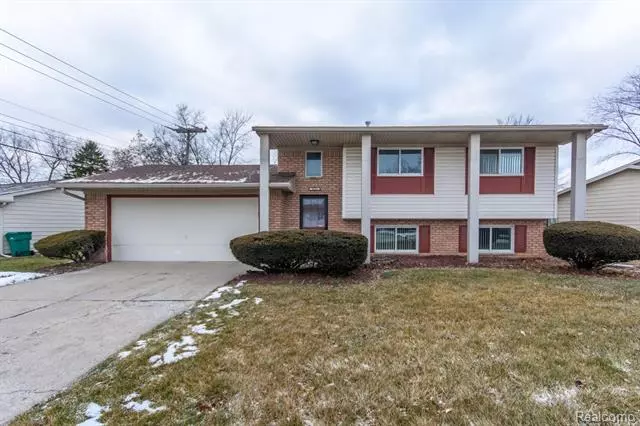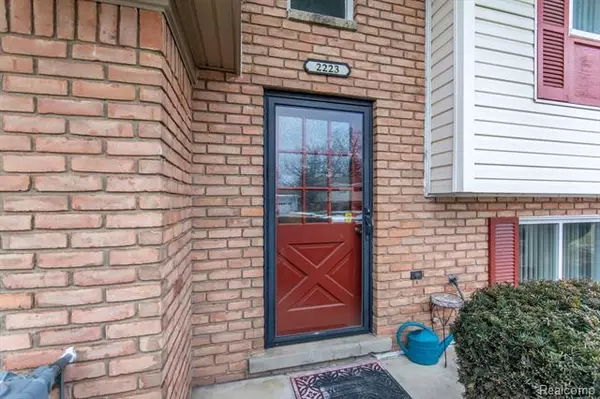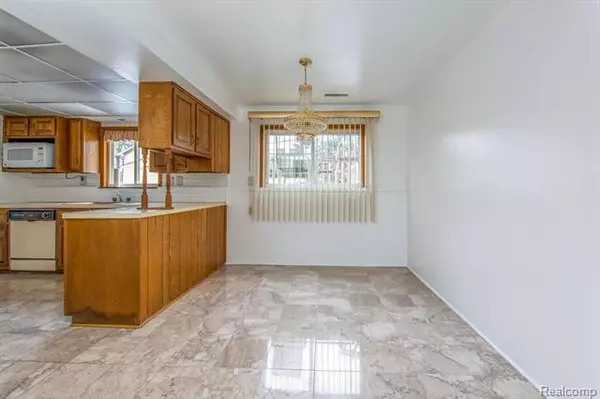$190,000
$186,500
1.9%For more information regarding the value of a property, please contact us for a free consultation.
3 Beds
1.5 Baths
1,626 SqFt
SOLD DATE : 03/22/2021
Key Details
Sold Price $190,000
Property Type Single Family Home
Sub Type Split Level
Listing Status Sold
Purchase Type For Sale
Square Footage 1,626 sqft
Price per Sqft $116
Subdivision Bloomfield Orchards No 2
MLS Listing ID 2210006123
Sold Date 03/22/21
Style Split Level
Bedrooms 3
Full Baths 1
Half Baths 1
HOA Fees $4/ann
HOA Y/N 1
Originating Board Realcomp II Ltd
Year Built 1961
Annual Tax Amount $2,710
Lot Size 6,969 Sqft
Acres 0.16
Lot Dimensions 91x91x51x109
Property Description
Welcome home! This spacious Bloomfield Orchard's home is just a short walk to the elementary school, neighborhood park, pavilion, and walking trail. The lower level features a large living room, Great room, dining area, and kitchen. The living room's natural light and natural fireplace are very inviting. The dining area will fit a large table, perfect for gatherings and game nights. The Kitchen has plenty of counter space. All bedrooms feature hardwood floors and plenty of room to spread out with great closet space. The main bath has been completely renovated with beautiful tiles and lines. This is your chance to own a beautiful home in Bloomfield Orchards! BTVAI
Location
State MI
County Oakland
Direction N of South Blvd and W of S Opdyke Rd
Rooms
Other Rooms Living Room
Interior
Heating Forced Air
Cooling Central Air
Fireplaces Type Wood Stove
Fireplace 1
Heat Source Natural Gas
Exterior
Exterior Feature Chimney Cap(s), Fenced
Garage Attached, Direct Access, Door Opener
Garage Description 2 Car
Pool No
Road Frontage Paved
Garage 1
Building
Foundation Slab
Sewer Sewer at Street
Water Municipal Water
Architectural Style Split Level
Warranty No
Level or Stories Bi-Level
Structure Type Brick Siding
Schools
School District Avondale
Others
Tax ID 1435305033
Ownership Private Owned,Short Sale - No
Acceptable Financing Cash, Conventional
Rebuilt Year 1968
Listing Terms Cash, Conventional
Financing Cash,Conventional
Read Less Info
Want to know what your home might be worth? Contact us for a FREE valuation!

Our team is ready to help you sell your home for the highest possible price ASAP

©2024 Realcomp II Ltd. Shareholders
Bought with Real Estate One-Troy







