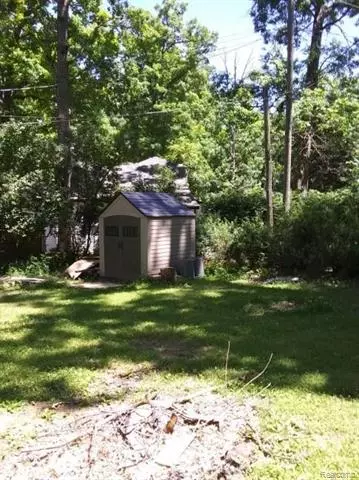$165,000
$169,900
2.9%For more information regarding the value of a property, please contact us for a free consultation.
2 Beds
1 Bath
890 SqFt
SOLD DATE : 08/14/2020
Key Details
Sold Price $165,000
Property Type Single Family Home
Sub Type Cottage
Listing Status Sold
Purchase Type For Sale
Square Footage 890 sqft
Price per Sqft $185
Subdivision Needels Oak Park Sub No 1
MLS Listing ID 2200040623
Sold Date 08/14/20
Style Cottage
Bedrooms 2
Full Baths 1
HOA Fees $10/ann
HOA Y/N 1
Originating Board Realcomp II Ltd
Year Built 1938
Annual Tax Amount $1,813
Lot Size 10,018 Sqft
Acres 0.23
Lot Dimensions 80.00X68.10
Property Description
Darling cottage in lake community. This home sits on a double lot. In the last 3 years updates include, new roof , (total tear off), siding, vinyl windows, hardwood floors, new well and septic! Sears Lake privileges, woodburning fireplace in living room. Bath has a claw foot tub and ceramic tile floor. All appliances stay and the furniture can be purchased also! Double tiered deck, maintenance free shed for storage. Basement under 1/2 the house for additional storage. Milford schools. Beach access is only 1 block away. Plenty of space to add on or put up a garage.No virtual showings - agent must be present. Do NOT get out and walk around home before listing is active. Work still being done outside. Thank you.
Location
State MI
County Oakland
Direction Hickory Ridge to Hillside to Woodbine
Rooms
Other Rooms Bedroom - Mstr
Basement Unfinished
Kitchen Dishwasher, Dryer, Microwave, Free-Standing Electric Oven, Free-Standing Refrigerator, Washer
Interior
Interior Features Cable Available
Hot Water Natural Gas
Heating Baseboard
Cooling Attic Fan, Ceiling Fan(s), Window Unit(s)
Fireplace 1
Heat Source Natural Gas
Laundry 1
Exterior
Exterior Feature Outside Lighting
Garage Description No Garage
Pool No
Waterfront Description Beach Access,Lake Privileges,Lake/River Priv
Roof Type Asphalt
Porch Deck
Road Frontage Gravel
Building
Foundation Basement
Sewer Septic-Existing
Water Well-Existing
Architectural Style Cottage
Warranty No
Level or Stories 1 Story
Structure Type Vinyl
Schools
School District Huron Valley
Others
Tax ID 1608131022
Ownership Private Owned,Short Sale - No
Assessment Amount $207
Acceptable Financing Cash, Conventional, FHA, VA
Rebuilt Year 2017
Listing Terms Cash, Conventional, FHA, VA
Financing Cash,Conventional,FHA,VA
Read Less Info
Want to know what your home might be worth? Contact us for a FREE valuation!

Our team is ready to help you sell your home for the highest possible price ASAP

©2024 Realcomp II Ltd. Shareholders
Bought with Preview Properties PC







