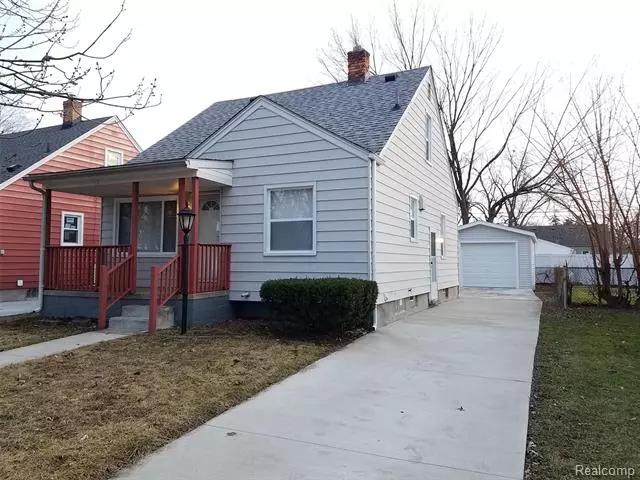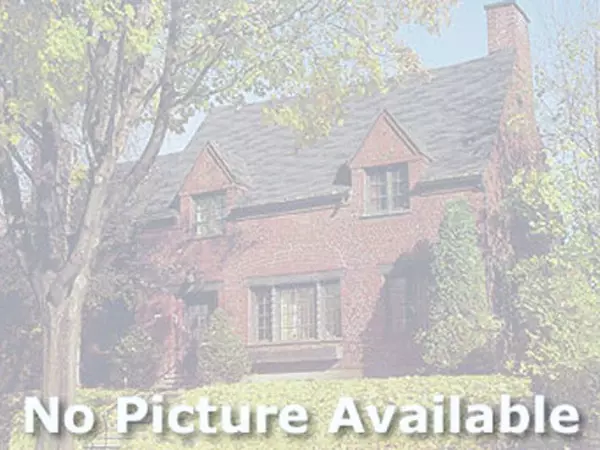$149,900
$149,900
For more information regarding the value of a property, please contact us for a free consultation.
3 Beds
1.5 Baths
1,131 SqFt
SOLD DATE : 02/24/2021
Key Details
Sold Price $149,900
Property Type Single Family Home
Sub Type Bungalow
Listing Status Sold
Purchase Type For Sale
Square Footage 1,131 sqft
Price per Sqft $132
Subdivision Garfield Park Sub
MLS Listing ID 2210003053
Sold Date 02/24/21
Style Bungalow
Bedrooms 3
Full Baths 1
Half Baths 1
HOA Y/N no
Originating Board Realcomp II Ltd
Year Built 1928
Annual Tax Amount $2,494
Lot Size 4,356 Sqft
Acres 0.1
Lot Dimensions 40.00X108.00
Property Description
COMPLETELY UPDATED LARGE 3 BEDROOM HOME WITH A FINISHED BASEMENT, NEW DRIVEWAY, SERVICE WALK, & GARAGE BUILT IN 2020 ! CERTIFIED BY THE CITY ! Nothing is left for you to do. Not even the big ticket items. The newer dimensional style roofs will last 30 years or more. The garage was just built in 2020! When you walk in you will be impressed with all the updates. Windows were done in 2020. The kitchen features GRANITE, stainless appliances, sink, faucet, & light fixtures installed in 2020. The ceramic back splash looks great next to the granite. All interior doors installed 2020. Carpet with thick padding done in 2020. Full bath features new sink, vanity, ceramic floor, faucet, dual flush toilet, all done in 2020. The tub is surrounded in ceramic that extends up the walls. The large master bedroom features a walk in closet & built in desk perfect for working from home. The large finished basement features a half bath with a newer vanity & toilet. New glass block windows. Easy Showings !!
Location
State MI
County Wayne
Area Lincoln Park
Direction Dix Road North to Richmond the turn Right on Richmond.
Rooms
Other Rooms Living Room
Basement Finished
Kitchen Dishwasher, Disposal, Microwave, Free-Standing Gas Oven, Free-Standing Refrigerator, Warming Drawer
Interior
Interior Features Cable Available, Dual-Flush Toilet(s), High Spd Internet Avail, Programmable Thermostat
Hot Water Natural Gas
Heating Forced Air
Cooling Ceiling Fan(s), Central Air
Fireplace no
Appliance Dishwasher, Disposal, Microwave, Free-Standing Gas Oven, Free-Standing Refrigerator, Warming Drawer
Heat Source Natural Gas
Laundry 1
Exterior
Exterior Feature Fenced, Outside Lighting
Parking Features Detached, Electricity, Side Entrance
Garage Description 1.5 Car
Roof Type Asphalt
Porch Porch - Covered
Road Frontage Paved, Pub. Sidewalk
Garage yes
Building
Foundation Basement
Sewer Sewer-Sanitary
Water Municipal Water
Architectural Style Bungalow
Warranty Yes
Level or Stories 2 Story
Structure Type Vinyl
Schools
School District Lincoln Park
Others
Pets Allowed Yes
Tax ID 45016020134000
Ownership Private Owned,Short Sale - No
Assessment Amount $255
Acceptable Financing Cash, Conventional, FHA, VA, Warranty Deed
Rebuilt Year 2020
Listing Terms Cash, Conventional, FHA, VA, Warranty Deed
Financing Cash,Conventional,FHA,VA,Warranty Deed
Read Less Info
Want to know what your home might be worth? Contact us for a FREE valuation!

Our team is ready to help you sell your home for the highest possible price ASAP

©2025 Realcomp II Ltd. Shareholders
Bought with Real Estate One-Plymouth






