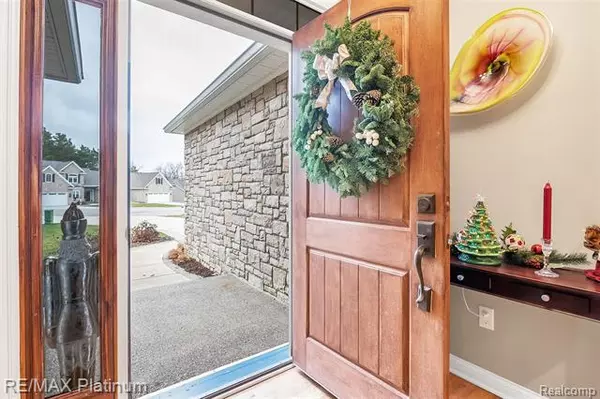$330,000
$324,900
1.6%For more information regarding the value of a property, please contact us for a free consultation.
2 Beds
2 Baths
1,765 SqFt
SOLD DATE : 04/12/2021
Key Details
Sold Price $330,000
Property Type Condo
Sub Type Free Standing/Detached,Ranch
Listing Status Sold
Purchase Type For Sale
Square Footage 1,765 sqft
Price per Sqft $186
Subdivision The Cliffs Condo
MLS Listing ID 2210000626
Sold Date 04/12/21
Style Free Standing/Detached,Ranch
Bedrooms 2
Full Baths 2
HOA Fees $180/mo
HOA Y/N 1
Originating Board Realcomp II Ltd
Year Built 2016
Annual Tax Amount $6,808
Property Description
Sophisticated lifestyle at The Cliffs of Grand Blanc on Smith Lake. Rare opportunity to own one of only two detached condos in this eye-catching community. Stunning enormous volume vaulted ceilings in every room, rich gleaming hardwood floors, solid maple cabinetry w/granite counters and professional grade stainless steel appliances, ceramic tile bath floors w/European glass enclosures, granite surround fireplace, custom cellular shades and 8 foot solid doors complete the grand look. Behind closed doors, the rich features continue w/custom closet shelving and uniquely placed master bath laundry. Large master bedroom suite w/sitting area and generous sized guest bedroom complete this easy-living single level floor plan. If you require a finished basement (great room, 3rd bedroom w/egress window and full bath) sellers offering pricing options. Call today for your private viewing and don't forget to ask about Smith Lake privileges plus the communities private nature trail/preserve.
Location
State MI
County Genesee
Direction From S. Saginaw travel west on Holly Rd, turn left onto Worthington. Condo at dead end cul de sac.
Rooms
Other Rooms Bedroom - Mstr
Basement Unfinished
Kitchen Dishwasher, Disposal, Dryer, Microwave, Convection Oven, Free-Standing Gas Range, ENERGY STAR qualified refrigerator, Stainless Steel Appliance(s), Washer
Interior
Interior Features Cable Available, Carbon Monoxide Alarm(s), High Spd Internet Avail, Humidifier, Programmable Thermostat
Hot Water ENERGY STAR Qualified Water Heater
Heating ENERGY STAR Qualified Furnace Equipment, Forced Air
Cooling Ceiling Fan(s), Central Air
Fireplaces Type Gas
Fireplace 1
Heat Source Natural Gas
Laundry 1
Exterior
Exterior Feature Grounds Maintenance, Private Entry
Garage 2+ Assigned Spaces, Attached, Direct Access, Door Opener, Electricity
Garage Description 2 Car
Pool No
Roof Type Asphalt
Porch Patio, Porch
Road Frontage Paved
Garage 1
Building
Foundation Basement
Sewer Sewer-Sanitary
Water Municipal Water
Architectural Style Free Standing/Detached, Ranch
Warranty No
Level or Stories 1 Story
Structure Type Stone,Vinyl
Schools
School District Grand Blanc
Others
Pets Allowed Cats OK, Dogs OK
Tax ID 5622626020
Ownership Private Owned,Short Sale - No
Acceptable Financing Cash, Conventional
Listing Terms Cash, Conventional
Financing Cash,Conventional
Read Less Info
Want to know what your home might be worth? Contact us for a FREE valuation!

Our team is ready to help you sell your home for the highest possible price ASAP

©2024 Realcomp II Ltd. Shareholders
Bought with Coldwell Banker Professionals







