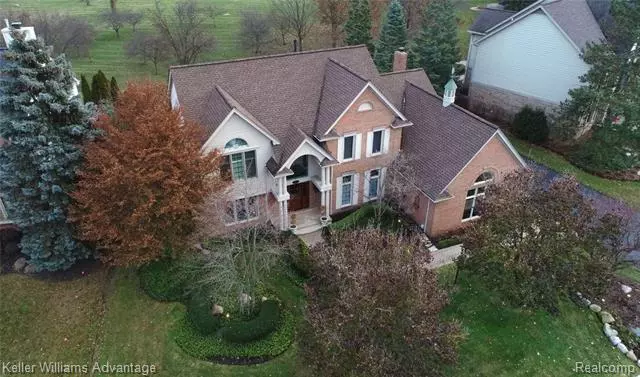$589,900
$589,900
For more information regarding the value of a property, please contact us for a free consultation.
4 Beds
3 Baths
2,940 SqFt
SOLD DATE : 03/27/2020
Key Details
Sold Price $589,900
Property Type Single Family Home
Sub Type Colonial
Listing Status Sold
Purchase Type For Sale
Square Footage 2,940 sqft
Price per Sqft $200
Subdivision Woodside Village Condo Amend
MLS Listing ID 2200009424
Sold Date 03/27/20
Style Colonial
Bedrooms 4
Full Baths 2
Half Baths 2
HOA Fees $108/ann
HOA Y/N yes
Originating Board Realcomp II Ltd
Year Built 1992
Annual Tax Amount $6,484
Lot Size 0.330 Acres
Acres 0.33
Lot Dimensions 108x132x108x132
Property Description
Walk through the custom front door to this fantastic turn-key home in the highly-desirable Woodside Village of Northville. Conveniently located close to expressways (I-275, I-96, and M-14), downtown Northville, and downtown Plymouth. This four bedroom colonial is in an ideal position, deep in the neighborhood backing up to 6 acres of association-maintained commons with bike & walking paths, woodlands, and ponds. The updated kitchen features Moser cabinets, Sub-Zero refrigerator, and stainless steel appliances. Several other updates throughout this home include custom built-ins and a finished basement. The exterior features the premium elevation, newer roof, and large custom patio surrounded by beautiful landscaping with a built-in fireplace and grill. Do not miss this chance to own this spectacular home. *HOME IS UNDER CONTRACT, BUT WE WILL CONTINUE TO SHOW THROUGH INSPECTION FOR BACK UP OFFER*
Location
State MI
County Wayne
Area Northville Twp
Direction South bound on Haggerty, south of 6 mile, right (West) on Woodside Drvie N.
Rooms
Other Rooms Bedroom - Mstr
Basement Finished
Kitchen Gas Cooktop, Dishwasher, Dryer, Microwave, Built-In Electric Oven, Built-In Refrigerator, Washer
Interior
Interior Features Central Vacuum
Hot Water Natural Gas
Heating Forced Air
Cooling Ceiling Fan(s), Central Air
Fireplaces Type Gas
Fireplace yes
Appliance Gas Cooktop, Dishwasher, Dryer, Microwave, Built-In Electric Oven, Built-In Refrigerator, Washer
Heat Source Natural Gas
Laundry 1
Exterior
Exterior Feature BBQ Grill, Outside Lighting
Parking Features Attached, Direct Access, Door Opener, Electricity
Garage Description 3 Car
Roof Type Asphalt
Porch Porch
Road Frontage Paved
Garage yes
Building
Foundation Basement
Sewer Sewer at Street
Water Municipal Water
Architectural Style Colonial
Warranty No
Level or Stories 2 Story
Structure Type Brick
Schools
School District Plymouth Canton
Others
Pets Allowed Yes
Tax ID 77052020067000
Ownership Private Owned,Short Sale - No
Acceptable Financing Cash, Conventional, VA
Listing Terms Cash, Conventional, VA
Financing Cash,Conventional,VA
Read Less Info
Want to know what your home might be worth? Contact us for a FREE valuation!

Our team is ready to help you sell your home for the highest possible price ASAP

©2025 Realcomp II Ltd. Shareholders
Bought with Coldwell Banker Weir Manuel-Plymouth

