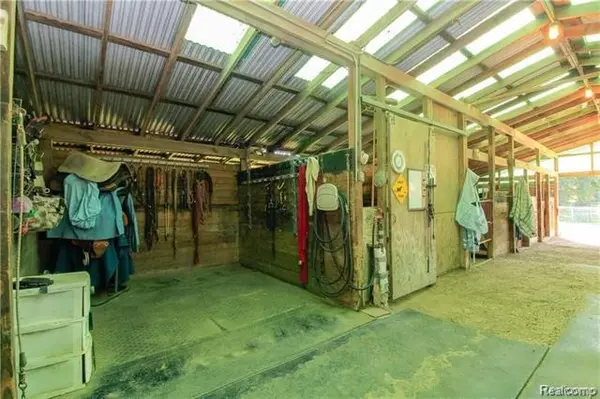$550,000
$570,000
3.5%For more information regarding the value of a property, please contact us for a free consultation.
4 Beds
3 Baths
3,584 SqFt
SOLD DATE : 11/30/2020
Key Details
Sold Price $550,000
Property Type Single Family Home
Sub Type Raised Ranch
Listing Status Sold
Purchase Type For Sale
Square Footage 3,584 sqft
Price per Sqft $153
MLS Listing ID 2200007439
Sold Date 11/30/20
Style Raised Ranch
Bedrooms 4
Full Baths 3
HOA Y/N no
Originating Board Realcomp II Ltd
Year Built 1966
Annual Tax Amount $5,832
Lot Size 27.750 Acres
Acres 27.75
Lot Dimensions 135 X 1067
Property Description
GREAT OPPORTUNITY WITH THIS LOCATION.OVER 3500 SQ FT HOUSE ON 27+ ACRES. IT BOASTS A 13 STALL BARN, AN 80' X 200' INDOOR ARENA, AN 80' X 160' OUTDOOR ARENA, AND ACRES OF BEAUTIFUL FENCED PASTURE. IT IS READY TO MOVE YOUR HORSES IN.THE HOUSE HAS 4 BEDROOMS, 3 FULL BATHS, WITH A LARGE OPEN KITCHEN, DINING, GREAT ROOM AREA. MANY NICE VIEWS OF THE PROPERTY.JUST MINUTES FROM I-94, I-275, TOWN, AND METRO AIRPORT. THE PROPERTY IS ON A PAVED ROAD, VERY SECLUDED, AND IS SET BACK FOR PRIVACY.THIS 27+ ACRES HAS TWO TAX ID # 11.25 ACRES AND 16.5 ACRES. AN OPPORTUNITY TO BUILD ADDITIONAL HOUSE OR SELL OFF ACREAGE.---> 24 HOUR NOTICE FOR ALL SHOWINGS <---
Location
State MI
County Wayne
Area Sumpter Twp
Direction I-94 TO BELLEVILLE RD SOUTH TO BEMIS RD EAST TO PROPERTY
Rooms
Other Rooms Great Room
Basement Finished, Walkout Access
Kitchen Dishwasher, Disposal, Dryer, Free-Standing Electric Range, Free-Standing Refrigerator, Washer
Interior
Interior Features Cable Available
Hot Water Natural Gas
Heating Baseboard
Cooling Attic Fan, Ceiling Fan(s), Central Air
Fireplace yes
Appliance Dishwasher, Disposal, Dryer, Free-Standing Electric Range, Free-Standing Refrigerator, Washer
Heat Source Natural Gas
Laundry 1
Exterior
Exterior Feature Fenced
Parking Features Attached, Door Opener, Electricity
Garage Description 2 Car
Roof Type Asphalt,Metal
Porch Balcony, Deck, Patio, Porch - Covered
Road Frontage Paved
Garage yes
Building
Lot Description Farm, Splits Available
Foundation Basement
Sewer Septic-Existing
Water Municipal Water, Well-Existing
Architectural Style Raised Ranch
Warranty Yes
Level or Stories 1 Story
Structure Type Vinyl
Schools
School District Van Buren
Others
Tax ID 81006990029005
Ownership Private Owned,Short Sale - No
Acceptable Financing Cash, Conventional
Listing Terms Cash, Conventional
Financing Cash,Conventional
Read Less Info
Want to know what your home might be worth? Contact us for a FREE valuation!

Our team is ready to help you sell your home for the highest possible price ASAP

©2025 Realcomp II Ltd. Shareholders
Bought with Michigan Land & Homes Rlty Inc






