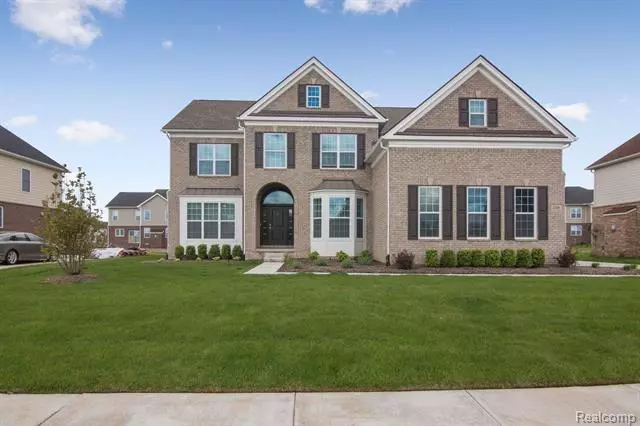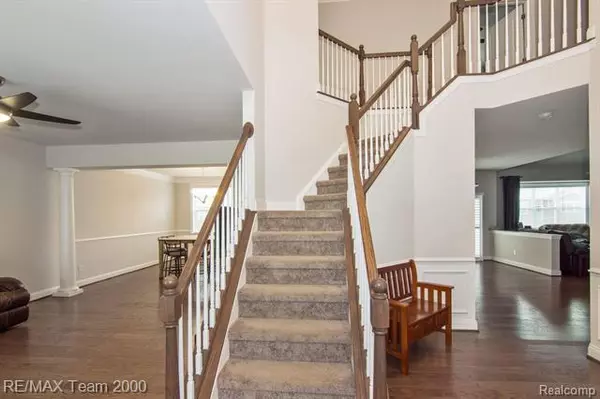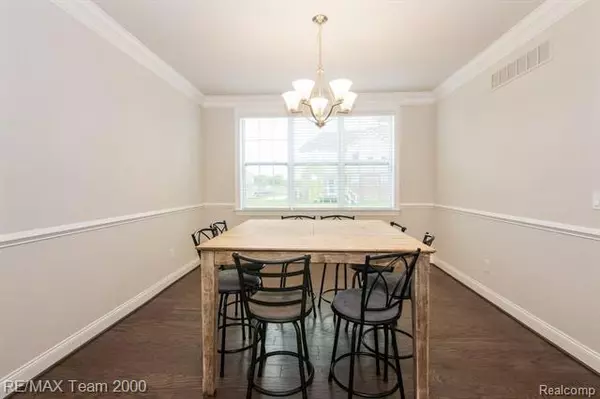$560,950
$569,900
1.6%For more information regarding the value of a property, please contact us for a free consultation.
4 Beds
2.5 Baths
3,450 SqFt
SOLD DATE : 01/19/2021
Key Details
Sold Price $560,950
Property Type Single Family Home
Sub Type Colonial
Listing Status Sold
Purchase Type For Sale
Square Footage 3,450 sqft
Price per Sqft $162
Subdivision Hamlet Pointe Condo Plan No 1035
MLS Listing ID 2200099614
Sold Date 01/19/21
Style Colonial
Bedrooms 4
Full Baths 2
Half Baths 1
HOA Fees $85/ann
HOA Y/N 1
Originating Board Realcomp II Ltd
Year Built 2018
Annual Tax Amount $10,427
Lot Size 0.290 Acres
Acres 0.29
Lot Dimensions 89.00X138.00
Property Description
WOW!!! PRICED TO SELL!! WHY WAIT?! ABSOLUTELY BEAUTIFUL NEWER CONSTRUCTION TOLL BROTHERS COLUMBIA MODEL HOME IN THE HAMLET POINTS OF CANTON. THIS HOME IS FABULOUS!!! GORGEOUS HARDWOOD RUNNING THROUGHOUT THE ENTIRE FIRST FLOOR, DREAM PALLADIAN KITCHEN WITH LARGE ISLAND, BEAUTIFUL GRANITE AND STAINLESS. THIS HOME ALSO FEATURES DUAL STAIRCASE AND AN EXTENDED FAMILY ROOM OFF THE KITCHEN. AWESOME MASTER SUITE WITH SITTING AREA AND FASHION BATH. PRINCESS SUITE AND 2 ADDITIONAL BEDROOMS AND FULL BATH AS WELL. EXTRA DEEP BASEMENT READY FOR FINISHING. THREE CAR SIDE ENTRY GARAGE. TOP OF THE LINE APPLIANCES ARE INCLUDED! SELLER CHOSE THE BEST OF THE BEST IN UPGRADES AND ADDED MORE AND MORE! ALL THE PERKS OF NEW CONSTRUCTION WITHOUT THE WAIT. ALL DATA AND MEASUREMENTS ARE APPROXIMATE. BUYER AGENT TO VERIFY.
Location
State MI
County Wayne
Direction CHERRY HILL TO DENTON TO THE HAMLETS
Rooms
Other Rooms Bath - Full
Basement Unfinished
Kitchen Gas Cooktop, Dishwasher, Disposal, Dryer, Microwave, Built-In Electric Oven, Free-Standing Refrigerator, Stainless Steel Appliance(s), Washer
Interior
Hot Water Natural Gas
Heating Forced Air
Cooling Ceiling Fan(s), Central Air
Fireplace 1
Heat Source Natural Gas
Laundry 1
Exterior
Garage Attached, Direct Access
Garage Description 3 Car
Pool No
Road Frontage Paved
Garage 1
Building
Foundation Basement
Sewer Sewer-Sanitary
Water Municipal Water
Architectural Style Colonial
Warranty No
Level or Stories 2 Story
Structure Type Brick
Schools
School District Plymouth Canton
Others
Tax ID 71118040063000
Ownership Private Owned,Short Sale - No
Acceptable Financing Cash, Conventional
Listing Terms Cash, Conventional
Financing Cash,Conventional
Read Less Info
Want to know what your home might be worth? Contact us for a FREE valuation!

Our team is ready to help you sell your home for the highest possible price ASAP

©2024 Realcomp II Ltd. Shareholders
Bought with Community Choice Realty Associates







