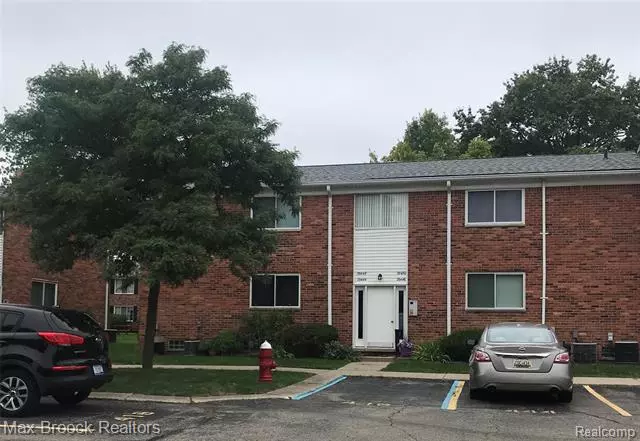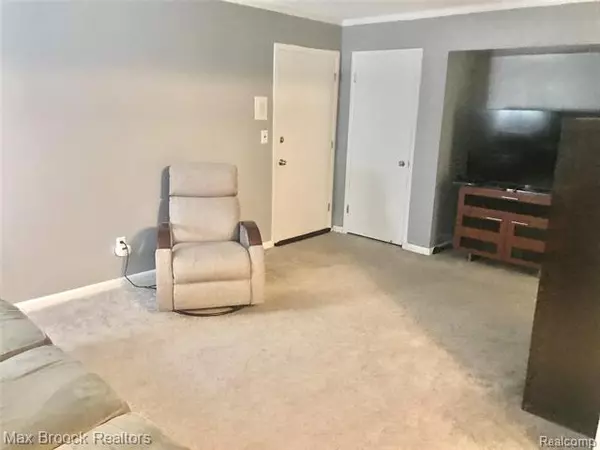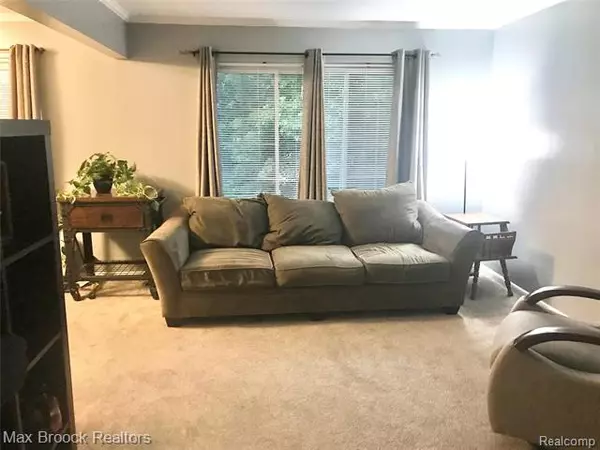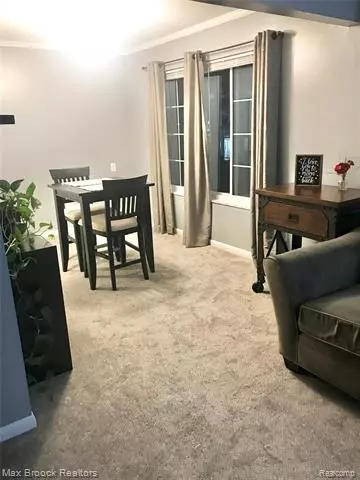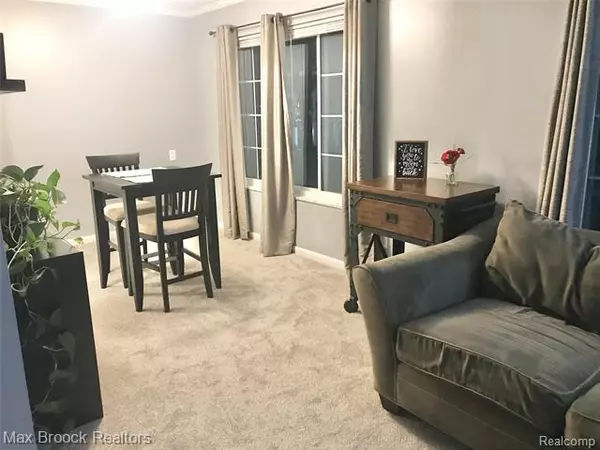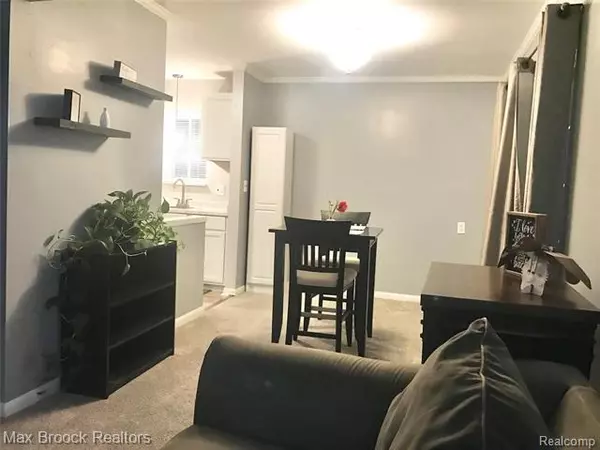$58,000
$58,000
For more information regarding the value of a property, please contact us for a free consultation.
1 Bed
1 Bath
767 SqFt
SOLD DATE : 02/12/2021
Key Details
Sold Price $58,000
Property Type Condo
Sub Type Colonial
Listing Status Sold
Purchase Type For Sale
Square Footage 767 sqft
Price per Sqft $75
Subdivision President Village
MLS Listing ID 2200097312
Sold Date 02/12/21
Style Colonial
Bedrooms 1
Full Baths 1
Construction Status Platted Sub.
HOA Fees $196/mo
HOA Y/N yes
Originating Board Realcomp II Ltd
Year Built 1965
Annual Tax Amount $655
Property Description
A new homeowner only needs to unpack! End unit, near pool, faces green space w/mature trees. Freshly painted, new flooring. Tons of natural light. Updated Kit w/window over new sink, LED lights, extra cabinets + new counter tops; bath has new mirror, lighting & a window. BR is 20' x 11' w/east facing window, has dressing area & 2 double closets. Newer windows & roof. HdWd Floors under carpeting. Central a/c & furnace serviced in 2020. Private lockable basement laundry rm w/washer & dryer + large storage room across the hall. $196 mo. fee covers gas (heat & hot water), water/sewer, trash, building & outside maintenance. Clubhouse & pool for summer fun. Secured common entrance w/new door & side lights w/assigned parking & carport nearby, both marked 448. 2nd Floor end unit w/2 extra windows. Quiet neighbors. Close to GM Tech Center, shopping, dining & entertainment, I-696 & I-75. 1 year home warranty w/acceptable price & terms.
Location
State MI
County Macomb
Area Warren
Direction N of 12 Mile Rd on E side of Hoover, in back of sub
Rooms
Other Rooms Living Room
Basement Common, Interior Access Only
Kitchen Disposal, Dryer, Exhaust Fan, Free-Standing Electric Oven, Free-Standing Refrigerator, Washer
Interior
Interior Features Cable Available, High Spd Internet Avail
Hot Water Natural Gas
Heating Forced Air
Cooling Central Air
Fireplace no
Appliance Disposal, Dryer, Exhaust Fan, Free-Standing Electric Oven, Free-Standing Refrigerator, Washer
Heat Source Natural Gas
Laundry 1
Exterior
Exterior Feature Club House, Grounds Maintenance, Outside Lighting, Pool - Common, Pool - Inground
Parking Features 1 Assigned Space, Carport
Garage Description No Garage
Water Access Desc Swim Association
Roof Type Asphalt
Porch Porch
Road Frontage Paved
Garage no
Private Pool 1
Building
Lot Description Level
Foundation Basement
Sewer Sewer-Sanitary
Water Municipal Water
Architectural Style Colonial
Warranty No
Level or Stories 2 Story
Structure Type Brick
Construction Status Platted Sub.
Schools
School District Warren Woods
Others
Pets Allowed No
Tax ID 1311351048
Ownership Private Owned,Short Sale - No
Acceptable Financing Cash, Conventional
Rebuilt Year 2019
Listing Terms Cash, Conventional
Financing Cash,Conventional
Read Less Info
Want to know what your home might be worth? Contact us for a FREE valuation!

Our team is ready to help you sell your home for the highest possible price ASAP

©2025 Realcomp II Ltd. Shareholders
Bought with Keller Williams Somerset

