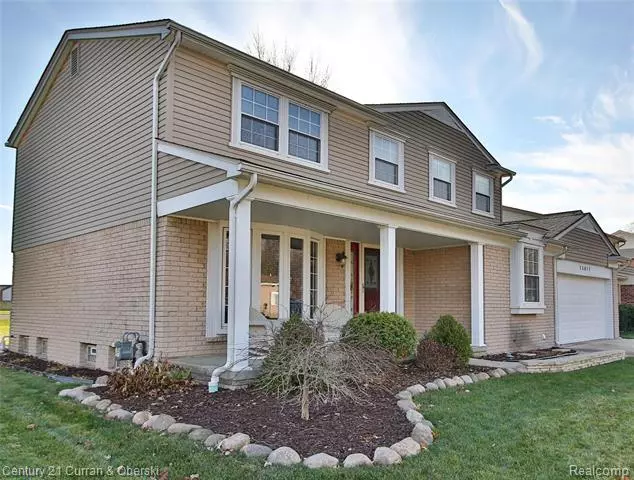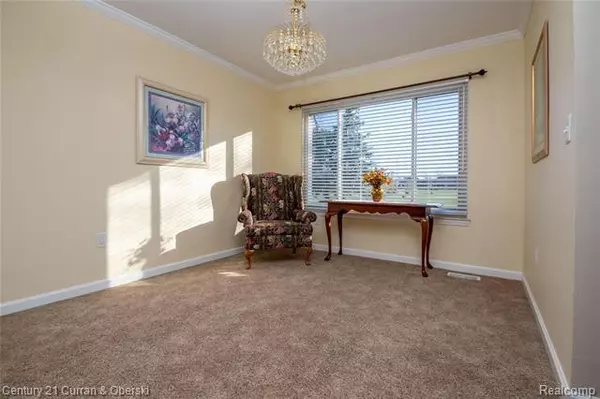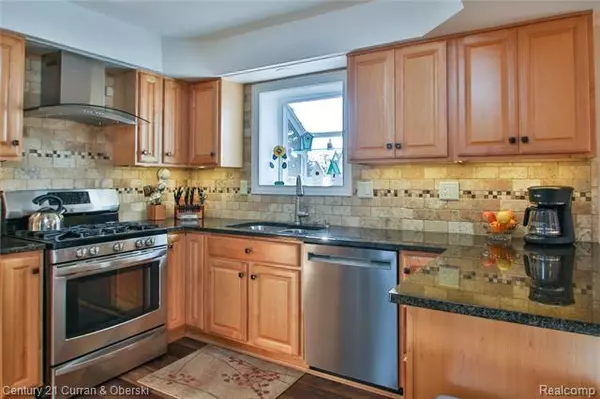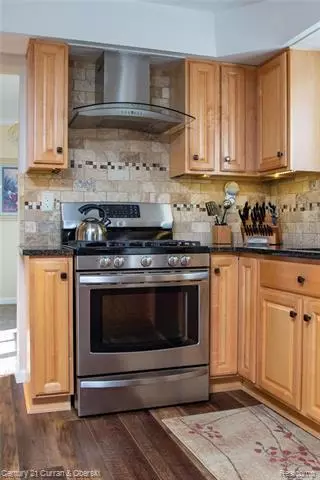$295,000
$269,900
9.3%For more information regarding the value of a property, please contact us for a free consultation.
4 Beds
2.5 Baths
2,300 SqFt
SOLD DATE : 12/29/2020
Key Details
Sold Price $295,000
Property Type Single Family Home
Sub Type Colonial
Listing Status Sold
Purchase Type For Sale
Square Footage 2,300 sqft
Price per Sqft $128
Subdivision Riverview Glens Sub
MLS Listing ID 2200093545
Sold Date 12/29/20
Style Colonial
Bedrooms 4
Full Baths 2
Half Baths 1
HOA Y/N no
Originating Board Realcomp II Ltd
Year Built 1979
Annual Tax Amount $4,526
Lot Size 8,276 Sqft
Acres 0.19
Lot Dimensions 70x120
Property Description
Absolute pride in homeownership with this Riverview gem. Sellers have remodeled nearly this entire home. Cook up a feast in the newly remodeled dine-in kitchen(2019). It boasts plenty of new granite counters for your culinary delights and has a new backsplash and undercabinet lighting as well. Brighten every morning with the tons of natural light that illuminates this versatile space. The recently updated family room makes relaxation a breeze as it will accommodate all of your cozy furniture. At night, warm yourself by the ambers of the natural fireplace. New wood flooring(2019) brings the main floor together. Step outside to commune with nature in your own backyard oasis complete with a newer deck(2016) and overlooking a picturesque local park. The finished basement allows for more indoor entertaining space as well as provides tons of extra storage space. No worries about the mechanicals in this home. The furnace and a/c are only a year old!
Location
State MI
County Wayne
Area Riverview
Direction Sibley to Grange to James Blvd to Brentwood Dr to Kristin Lane
Rooms
Other Rooms Living Room
Basement Finished
Kitchen Disposal, Dryer, Microwave, Built-In Gas Range, Free-Standing Refrigerator, Washer
Interior
Interior Features Cable Available, High Spd Internet Avail
Heating Forced Air
Cooling Central Air
Fireplaces Type Natural
Fireplace yes
Appliance Disposal, Dryer, Microwave, Built-In Gas Range, Free-Standing Refrigerator, Washer
Heat Source Natural Gas
Exterior
Parking Features Attached
Garage Description 2.5 Car
Roof Type Asphalt
Porch Porch - Covered
Road Frontage Paved
Garage yes
Building
Foundation Basement
Sewer Sewer-Sanitary
Water Municipal Water
Architectural Style Colonial
Warranty No
Level or Stories 2 Story
Structure Type Brick,Vinyl
Schools
School District Riverview
Others
Tax ID 51005020120000
Ownership Private Owned,Short Sale - No
Acceptable Financing Cash, Conventional, FHA, VA
Rebuilt Year 2019
Listing Terms Cash, Conventional, FHA, VA
Financing Cash,Conventional,FHA,VA
Read Less Info
Want to know what your home might be worth? Contact us for a FREE valuation!

Our team is ready to help you sell your home for the highest possible price ASAP

©2025 Realcomp II Ltd. Shareholders
Bought with RE/MAX Dream Properties






