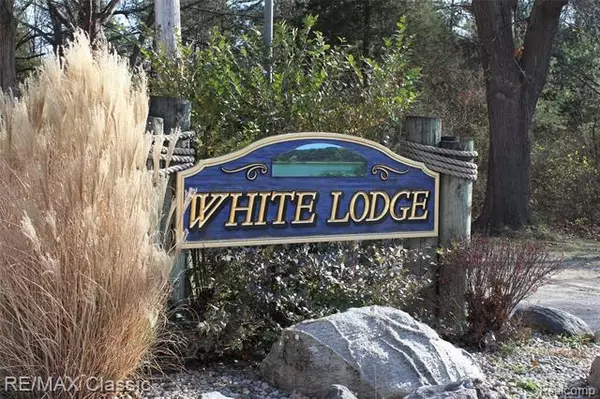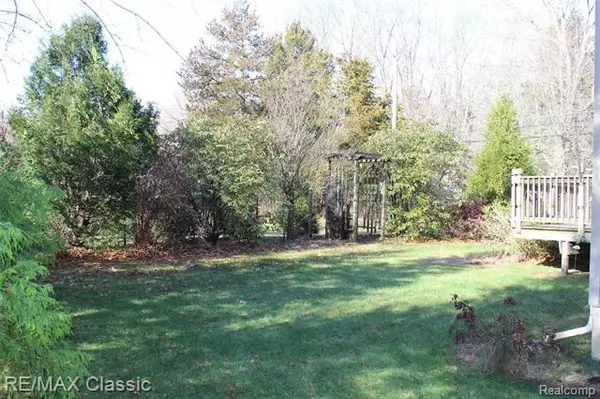$316,900
$319,900
0.9%For more information regarding the value of a property, please contact us for a free consultation.
4 Beds
2.5 Baths
1,917 SqFt
SOLD DATE : 01/15/2021
Key Details
Sold Price $316,900
Property Type Single Family Home
Sub Type Colonial
Listing Status Sold
Purchase Type For Sale
Square Footage 1,917 sqft
Price per Sqft $165
Subdivision White Lodge Country Club
MLS Listing ID 2200095183
Sold Date 01/15/21
Style Colonial
Bedrooms 4
Full Baths 2
Half Baths 1
Construction Status Platted Sub.
HOA Fees $38/ann
HOA Y/N yes
Originating Board Realcomp II Ltd
Year Built 1998
Annual Tax Amount $3,109
Lot Size 0.340 Acres
Acres 0.34
Lot Dimensions Irregular
Property Description
EVER POPULAR WHITE LODGE NEIGHBORHOOD - VACATION AT HOME WITH RESORT STYLE LIVING WITH LAKE ACCESS TO CORDLEY LAKE AND THE PORTAGE CHAIN OF LAKES. SUB OFFERS CLUBHOUSE, PLAYGROUNDS, BEACH, LOTTERY DOCKING, BOAT LAUNCH AND MORE. GREAT LOCATION IN SUB ON PRIVATE TREED LOT, JUST A SHORT WALK TO THE CLUB HOUSE. MOVE IN READY 4 BEDROOM COLONIAL WITH BONUS ROOM AND FULL BASEMENT. ENJOY LARGE EAT IN ISLAND KITCHEN WITH UPDATED SS APPLIANCES AND WOOD FLOORS. GREAT ROOM WITH STONE GAS FIREPLACE. LARGE MASTER SUITE WITH WALK IN CLOSET AND PRIVATE CERAMIC BATH WITH SEPARATE SHOWER AND JETTED TUB. PLENTY OF UPDATES INCLUDING ROOF APPROX 5-6 YEARS OLD AND CENTRAL AIR. AREA QUALIFIES FOR RURAL DEVELOPMENT FINANCING, MOVE IN WITH ZERO PERCENT DOWN. ASSOCIATION FEE IS ANNUAL. ALL APPLIANCES ARE INCLUDED.
Location
State MI
County Livingston
Area Hamburg Twp
Direction COLONIAL EAST OFF WHITEWOOD, HOUSE IS ON THE LEFT, CORNER OF LAFAYETTE, PULL DOWN THE DRIVEWAY
Body of Water CORDLEY / CHAIN OF LAKES
Rooms
Other Rooms Bedroom - Mstr
Basement Unfinished
Kitchen Dishwasher, Disposal, Dryer, Microwave, Built-In Gas Range, Free-Standing Refrigerator, Stainless Steel Appliance(s), Washer
Interior
Interior Features Cable Available, High Spd Internet Avail, Humidifier, Water Softener (owned)
Hot Water Natural Gas
Heating Forced Air
Cooling Central Air
Fireplaces Type Gas
Fireplace yes
Appliance Dishwasher, Disposal, Dryer, Microwave, Built-In Gas Range, Free-Standing Refrigerator, Stainless Steel Appliance(s), Washer
Heat Source Natural Gas
Laundry 1
Exterior
Exterior Feature Club House, Outside Lighting
Parking Features Attached, Direct Access, Door Opener, Electricity
Garage Description 2 Car
Waterfront Description Beach Access,Lake Privileges,Lake/River Priv
Water Access Desc All Sports Lake,Dock Facilities
Roof Type Asphalt
Porch Deck, Porch - Covered
Road Frontage Gravel
Garage yes
Building
Foundation Basement
Sewer Septic-Existing
Water Well-Existing
Architectural Style Colonial
Warranty No
Level or Stories 2 Story
Structure Type Vinyl
Construction Status Platted Sub.
Schools
School District Pinckney
Others
Pets Allowed Yes
Tax ID 1529401271
Ownership Private Owned,Short Sale - No
Acceptable Financing Cash, Conventional, FHA, Rural Development, VA
Listing Terms Cash, Conventional, FHA, Rural Development, VA
Financing Cash,Conventional,FHA,Rural Development,VA
Read Less Info
Want to know what your home might be worth? Contact us for a FREE valuation!

Our team is ready to help you sell your home for the highest possible price ASAP

©2025 Realcomp II Ltd. Shareholders
Bought with Remerica United Realty-Brighton






