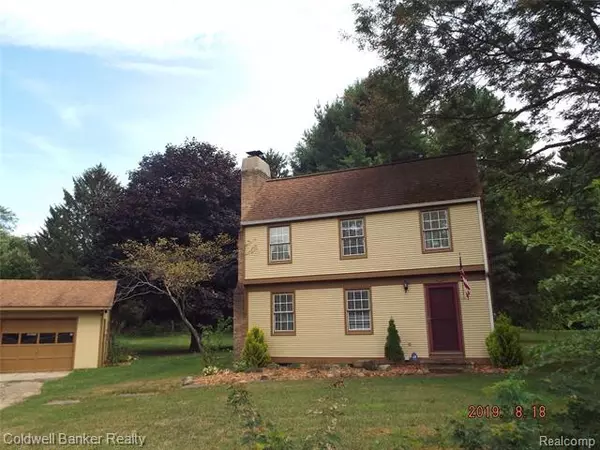$178,500
$190,000
6.1%For more information regarding the value of a property, please contact us for a free consultation.
2 Beds
2 Baths
1,036 SqFt
SOLD DATE : 01/11/2021
Key Details
Sold Price $178,500
Property Type Single Family Home
Sub Type Colonial
Listing Status Sold
Purchase Type For Sale
Square Footage 1,036 sqft
Price per Sqft $172
MLS Listing ID 2200092645
Sold Date 01/11/21
Style Colonial
Bedrooms 2
Full Baths 2
HOA Y/N no
Originating Board Realcomp II Ltd
Year Built 1988
Annual Tax Amount $1,988
Lot Size 0.980 Acres
Acres 0.98
Lot Dimensions 138x308
Property Description
Evoking the character of an old New England style true Cape Cod home, original owner says this home was modeled after Paul Revere's home. Situated on just under an acre, the property features 2 fireplaces, a natural one in the living room and a gas fireplace in the large master bedroom upstairs. Both bedrooms have attached baths. Hardwood floors through the living areas,grouted vinyl plank floors in the kitchen, baths and half the basement. Kitchen features a full compliment of appliances and is well lit with a large skylight. 3 car garage has two doors on the front side and one on the rear. Behind the garage is a fenced enclosure with a building that can be used as a chicken brooder, dog kennel or other uses. It has electricity run to it. Whole house generator with an automatic switching circuit. Enjoy your summer meals on the deck after picking fresh vegetables from your garden space. Home has city sewer with a well.1 /4 mile to the village and the Mike Levine Rail Trail Park.
Location
State MI
County Livingston
Area Unadilla Twp
Direction North of village of Gregory on e side of Main/M 36
Rooms
Other Rooms Bedroom - Mstr
Basement Partially Finished
Kitchen Dishwasher, Dryer, Free-Standing Electric Oven, Free-Standing Electric Range, Washer
Interior
Interior Features Cable Available, High Spd Internet Avail
Hot Water Natural Gas
Heating Forced Air
Cooling Ceiling Fan(s), Central Air
Fireplaces Type Natural, Wood Stove
Fireplace yes
Appliance Dishwasher, Dryer, Free-Standing Electric Oven, Free-Standing Electric Range, Washer
Heat Source Natural Gas
Laundry 1
Exterior
Exterior Feature Chimney Cap(s)
Parking Features Detached, Door Opener, Electricity
Garage Description 3 Car
Roof Type Asphalt
Porch Deck, Patio, Porch
Road Frontage Paved
Garage yes
Building
Lot Description Native Plants, Wooded
Foundation Basement
Sewer Sewer-Sanitary
Water Well-Existing
Architectural Style Colonial
Warranty No
Level or Stories 2 Story
Structure Type Wood
Schools
School District Stockbridge
Others
Tax ID 1322101033
Ownership Private Owned,Short Sale - No
Acceptable Financing Cash, Conventional, FHA, Rural Development, VA
Listing Terms Cash, Conventional, FHA, Rural Development, VA
Financing Cash,Conventional,FHA,Rural Development,VA
Read Less Info
Want to know what your home might be worth? Contact us for a FREE valuation!

Our team is ready to help you sell your home for the highest possible price ASAP

©2025 Realcomp II Ltd. Shareholders
Bought with The Charles Reinhart Co






