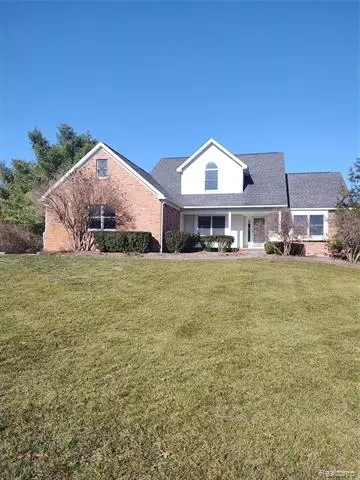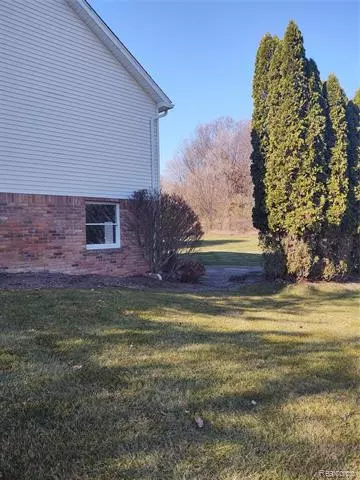$350,000
$339,900
3.0%For more information regarding the value of a property, please contact us for a free consultation.
4 Beds
3.5 Baths
2,123 SqFt
SOLD DATE : 12/03/2020
Key Details
Sold Price $350,000
Property Type Single Family Home
Sub Type Cape Cod
Listing Status Sold
Purchase Type For Sale
Square Footage 2,123 sqft
Price per Sqft $164
Subdivision Quarrella Estates
MLS Listing ID 2200092873
Sold Date 12/03/20
Style Cape Cod
Bedrooms 4
Full Baths 3
Half Baths 1
Construction Status Platted Sub.
HOA Y/N no
Originating Board Realcomp II Ltd
Year Built 1999
Annual Tax Amount $4,608
Lot Size 1.000 Acres
Acres 1.0
Lot Dimensions 155 x 268 x 185 x 262
Property Description
Welcome to this beautiful 1 1/2 story home located nicely to freeways, shopping, schools and more. All freshly painted and new carpet thru-out. Home features 4 bedrooms, 3 1/2 baths, FF laundry, FF Master suite, formal dining room, gas fireplace, walkout basement, bonus room above garage not included in sq footage. Paved roads all the way. Hardwood floors, granite countertops and custom maple cabinets. Open floor plan, entry level master suite has walking closet, jet tub and separate walk-in shower. Enter bonus room from upper level inside or thru stair case in the 3 car garage. Cedar closet in basement. Nicely landscaped, deck paver patio and walkway all nestled on 1 Acre. Fire pit has water spicket behind. Gar has hot and cold water w/wash tub. All Appliances included. Emergency generator panel and generator included. 1 Year home warranty included. Much more to see.
Location
State MI
County Oakland
Area Groveland Twp
Direction North on M-15 to Left on Grange Hall to Left on Dustin
Rooms
Other Rooms Bedroom - Mstr
Basement Walkout Access
Kitchen Dishwasher, Disposal, Dryer, Exhaust Fan, Microwave, Free-Standing Gas Oven, Free-Standing Gas Range, Free-Standing Refrigerator, Stainless Steel Appliance(s), Washer
Interior
Interior Features High Spd Internet Avail, Jetted Tub, Water Softener (owned)
Hot Water LP Gas/Propane
Heating Forced Air
Cooling Ceiling Fan(s), Central Air
Fireplaces Type Gas
Fireplace yes
Appliance Dishwasher, Disposal, Dryer, Exhaust Fan, Microwave, Free-Standing Gas Oven, Free-Standing Gas Range, Free-Standing Refrigerator, Stainless Steel Appliance(s), Washer
Heat Source LP Gas/Propane
Laundry 1
Exterior
Exterior Feature Outside Lighting
Parking Features Attached, Door Opener, Electricity
Garage Description 3 Car
Roof Type Asphalt
Porch Porch
Road Frontage Paved
Garage yes
Building
Lot Description Hilly-Ravine
Foundation Basement
Sewer Septic-Existing
Water Well-Existing
Architectural Style Cape Cod
Warranty Yes
Level or Stories 1 1/2 Story
Structure Type Brick,Vinyl
Construction Status Platted Sub.
Schools
School District Brandon
Others
Pets Allowed Yes
Tax ID 0212402016
Ownership Private Owned,Short Sale - No
Acceptable Financing Cash, Conventional, FHA, VA
Listing Terms Cash, Conventional, FHA, VA
Financing Cash,Conventional,FHA,VA
Read Less Info
Want to know what your home might be worth? Contact us for a FREE valuation!

Our team is ready to help you sell your home for the highest possible price ASAP

©2025 Realcomp II Ltd. Shareholders
Bought with EXP Realty LLC






