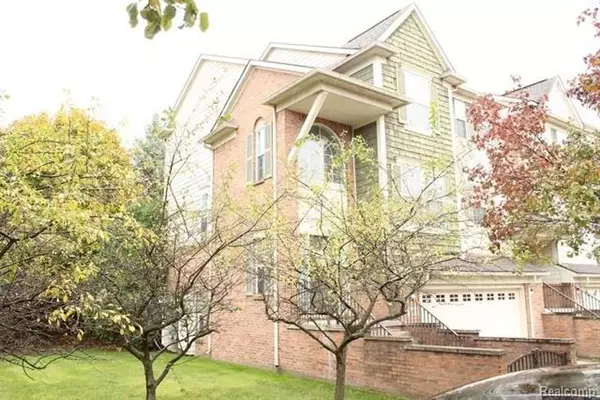$265,000
$264,900
For more information regarding the value of a property, please contact us for a free consultation.
3 Beds
2.5 Baths
2,079 SqFt
SOLD DATE : 01/22/2021
Key Details
Sold Price $265,000
Property Type Condo
Sub Type Colonial
Listing Status Sold
Purchase Type For Sale
Square Footage 2,079 sqft
Price per Sqft $127
Subdivision Wayne County Condo Sub Plan No 466
MLS Listing ID 2200088879
Sold Date 01/22/21
Style Colonial
Bedrooms 3
Full Baths 2
Half Baths 1
Construction Status Model for Sale
HOA Fees $300/mo
HOA Y/N 1
Originating Board Realcomp II Ltd
Year Built 1998
Annual Tax Amount $4,694
Property Description
Bradford Village condo!This Super Clean unit features an open floor plan with 9-foot ceilings and crown molding on main level plus additional windows that deliver wonderful natural light throughout the interior. Spacious living room features hardwood flooring, gas fireplace, & doorwall to upper deck overlooking nicely landscaped courtyard. Kitchen offers maple cabinets, tiled back splash, dinning area, .5 bath on the main floor &all appliances included. Large master suite features cathedral ceiling, walk-in closet, master bath with jetted tub, stall shower & double sink . Two additional bedrooms upstairs with jack-n-jill bathroom. Additional living area includes study on main level is being used as a 4th bedroom. Also this condo features a finished lower level with doorwall to patio. Attached 2car garage with keypad & remote opener. Located near Ford Motor World HQ, civic center, and area parks, schools. Easy access to area freeways. All Data Approx buyer and buyers agent to verify.
Location
State MI
County Wayne
Direction North of Michigan Ave & East of Mercury
Rooms
Other Rooms Recreation Room
Basement Walkout Access
Kitchen Dishwasher, Disposal, Dryer, Microwave, Free-Standing Gas Range, Free-Standing Refrigerator, Washer
Interior
Interior Features Air Cleaner, Cable Available, Central Vacuum, Humidifier
Heating Forced Air
Cooling Attic Fan, Central Air
Fireplaces Type Gas
Fireplace 1
Heat Source Natural Gas
Exterior
Exterior Feature Outside Lighting
Garage Attached, Door Opener
Garage Description 2 Car
Pool No
Porch Deck, Patio, Porch
Road Frontage Paved, Private
Garage 1
Building
Foundation Basement, Slab
Sewer Sewer-Sanitary
Water Municipal Water
Architectural Style Colonial
Warranty No
Level or Stories 3 Story
Structure Type Brick
Construction Status Model for Sale
Schools
School District Dearborn
Others
Pets Allowed Yes
Tax ID 32820913401111
Ownership Private Owned,Short Sale - No
Acceptable Financing Cash, Conventional, FHA
Listing Terms Cash, Conventional, FHA
Financing Cash,Conventional,FHA
Read Less Info
Want to know what your home might be worth? Contact us for a FREE valuation!

Our team is ready to help you sell your home for the highest possible price ASAP

©2024 Realcomp II Ltd. Shareholders
Bought with Century 21 Curran & Oberski







