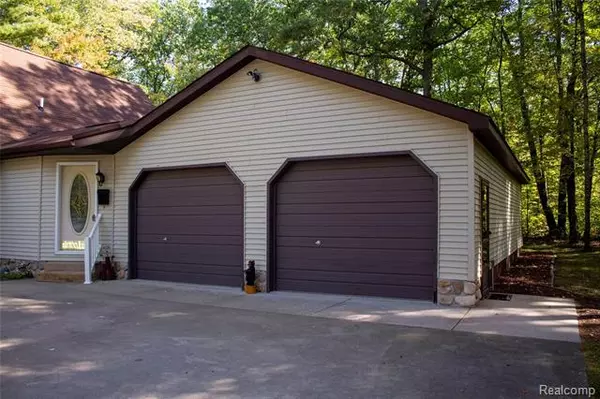$299,000
$299,000
For more information regarding the value of a property, please contact us for a free consultation.
3 Beds
4 Baths
1,848 SqFt
SOLD DATE : 12/30/2020
Key Details
Sold Price $299,000
Property Type Single Family Home
Sub Type Colonial,Split Level
Listing Status Sold
Purchase Type For Sale
Square Footage 1,848 sqft
Price per Sqft $161
Subdivision Pine Beach Sub
MLS Listing ID 2200079549
Sold Date 12/30/20
Style Colonial,Split Level
Bedrooms 3
Full Baths 4
HOA Y/N no
Originating Board Realcomp II Ltd
Year Built 2000
Annual Tax Amount $1,714
Lot Size 1.260 Acres
Acres 1.26
Lot Dimensions 307x106
Property Description
Your dream opportunity awaits on this well maintained, newer built house on over an acre of land with access to East Twin Lake! (3 total parcels; house on the large lot, a FULLY FUNCTIONING 3 bed/1 bath cottage on a second lot, and a 3rd vacant lot) Large, 1900 sq ft 3 bed/4 FULL bath, split level w/ open concept kitchen/ living area! Meticulously kept by the original owners, the eat in kitchen features a large island, abundant counter space and all appliances! Double door walls from the kitchen and oversized great room lead to a huge 28X20 patio overlooking the most serene of settings! First floor offers oversized master bedroom w/ on-suite bathroom, large second bedroom, full bathroom and laundry area! The upstairs has a 3rd bedroom and full bathroom! Finished basement with wonderful recreation/living area, bar and separate mechanical/storage room! Breezeway connects the HUGE 26x40 attached garage and has a 4th full bathroom! Details in remarks regarding those!
Location
State MI
County Montmorency
Area Albert Twp
Direction Last house on Grant, just north of Clark St.
Body of Water East Twin Lake
Rooms
Other Rooms Living Room
Basement Finished
Kitchen Dishwasher, Microwave, Free-Standing Gas Range, Free-Standing Refrigerator
Interior
Hot Water Natural Gas
Heating Forced Air
Cooling Ceiling Fan(s), Central Air
Fireplace no
Appliance Dishwasher, Microwave, Free-Standing Gas Range, Free-Standing Refrigerator
Heat Source Natural Gas
Exterior
Parking Features 2+ Assigned Spaces, Attached, Electricity
Garage Description 2.5 Car
Waterfront Description Beach Access,Lake Privileges,Lake/River Priv
Water Access Desc All Sports Lake,Dock Facilities
Porch Porch
Road Frontage Gravel
Garage yes
Building
Foundation Basement
Sewer Septic-Existing
Water Well-Existing
Architectural Style Colonial, Split Level
Warranty No
Level or Stories 1 1/2 Story
Structure Type Vinyl
Schools
School District Johannesburg-Lewiston
Others
Tax ID 00151400000701
Ownership Private Owned,Short Sale - No
Acceptable Financing Cash, Conventional
Listing Terms Cash, Conventional
Financing Cash,Conventional
Read Less Info
Want to know what your home might be worth? Contact us for a FREE valuation!

Our team is ready to help you sell your home for the highest possible price ASAP

©2025 Realcomp II Ltd. Shareholders
Bought with Non Realcomp Office






