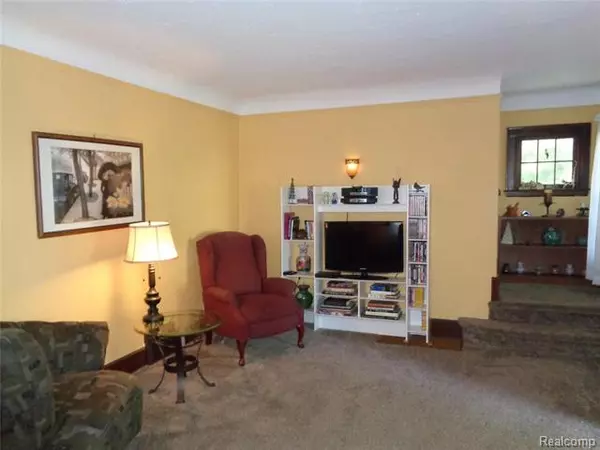$163,900
$163,900
For more information regarding the value of a property, please contact us for a free consultation.
4 Beds
2.5 Baths
1,600 SqFt
SOLD DATE : 11/23/2020
Key Details
Sold Price $163,900
Property Type Single Family Home
Sub Type Cape Cod,Colonial,Craftsman
Listing Status Sold
Purchase Type For Sale
Square Footage 1,600 sqft
Price per Sqft $102
Subdivision Glenmorrison Sub
MLS Listing ID 2200079751
Sold Date 11/23/20
Style Cape Cod,Colonial,Craftsman
Bedrooms 4
Full Baths 2
Half Baths 1
HOA Y/N no
Originating Board Realcomp II Ltd
Year Built 1928
Annual Tax Amount $2,329
Lot Size 10,890 Sqft
Acres 0.25
Lot Dimensions 80x134
Property Description
Gorgeous 1920's Craftsman Kit home built is impeccably cared for! This stunning home is generous in size w/ the 2005 addition used as a 4th bedroom in this cape cod style master on suite w/ walk in closet, bathroom, 1st floor laundry, & attached sun room w/ exterior entry way or as an in-law suite complete w/ grip bars & its own furnace & central air units. This incredible space has dual purpose as it could also be a lovely & sunny retreat for coffee in the morning over looking your large double fenced lot ~ a family room with full bathroom on main floor~ the walk in closet is an awesome walk in pantry closet off your brand new cherry cabinet kitchen complete w/ soft close doors & drawers, granite counters, tiled back splash, ceramic floors, crown molding, garden window, & recessed lights. Charming natural fireplace, hardwood floors, solid wood doors, glass knobs, & wet plaster coves. The front door is original with rounded edges. Incredibly efficient energy wise. Welcome HOME ~adatbv.
Location
State MI
County Wayne
Area Wayne
Direction off clinton
Rooms
Other Rooms Bath - Full
Basement Unfinished
Kitchen Dishwasher, Disposal, Dryer, Microwave, Free-Standing Gas Oven, Washer
Interior
Interior Features Cable Available, Utility Smart Meter
Hot Water Natural Gas
Heating Forced Air
Cooling Ceiling Fan(s), Central Air
Fireplaces Type Natural
Fireplace yes
Appliance Dishwasher, Disposal, Dryer, Microwave, Free-Standing Gas Oven, Washer
Heat Source Natural Gas
Laundry 1
Exterior
Exterior Feature Awning/Overhang(s), Chimney Cap(s), Fenced, Gutter Guard System, Outside Lighting
Garage Description No Garage
Roof Type Asphalt
Accessibility Accessible Washer/Dryer, Grip-Accessible Features
Porch Patio, Porch, Porch - Enclosed
Road Frontage Paved, Pub. Sidewalk
Garage no
Building
Foundation Basement, Crawl
Sewer Sewer-Sanitary
Water Municipal Water
Architectural Style Cape Cod, Colonial, Craftsman
Warranty No
Level or Stories 2 Story
Structure Type Vinyl
Schools
School District Wayne-Westland
Others
Pets Allowed Yes
Tax ID 55018040093300
Ownership Private Owned,Short Sale - No
Assessment Amount $69
Acceptable Financing Cash, Conventional, FHA, VA
Rebuilt Year 2015
Listing Terms Cash, Conventional, FHA, VA
Financing Cash,Conventional,FHA,VA
Read Less Info
Want to know what your home might be worth? Contact us for a FREE valuation!

Our team is ready to help you sell your home for the highest possible price ASAP

©2025 Realcomp II Ltd. Shareholders
Bought with KW Professionals






