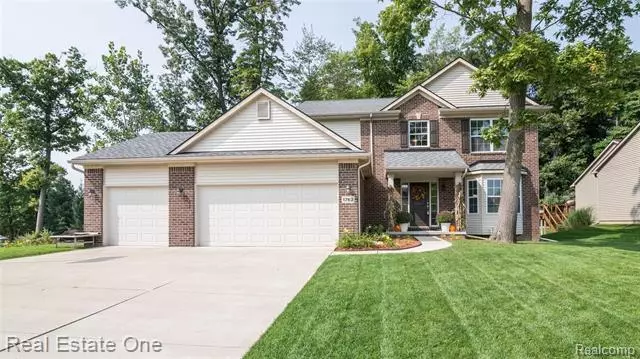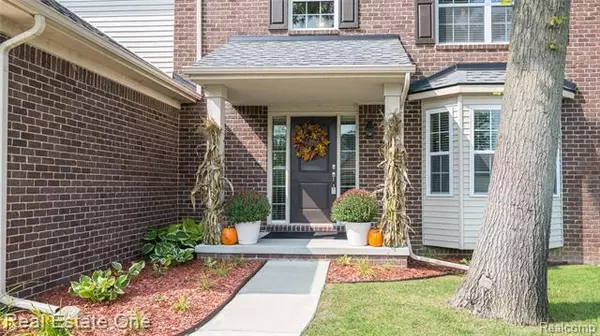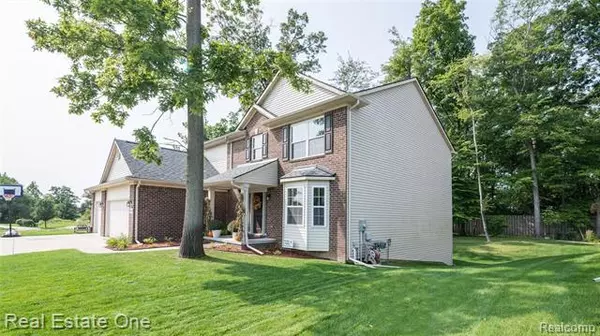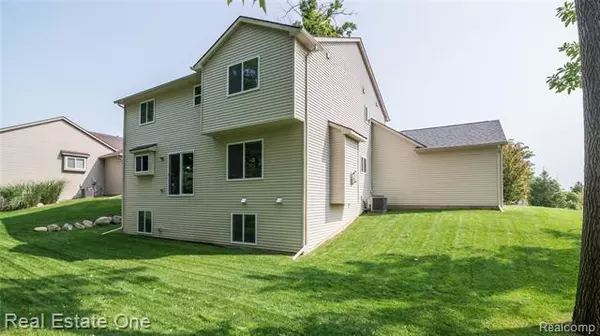$355,000
$349,900
1.5%For more information regarding the value of a property, please contact us for a free consultation.
3 Beds
2.5 Baths
2,450 SqFt
SOLD DATE : 11/16/2020
Key Details
Sold Price $355,000
Property Type Single Family Home
Sub Type Colonial
Listing Status Sold
Purchase Type For Sale
Square Footage 2,450 sqft
Price per Sqft $144
Subdivision Cranberry Meadows Occpn 1288
MLS Listing ID 2200076044
Sold Date 11/16/20
Style Colonial
Bedrooms 3
Full Baths 2
Half Baths 1
Construction Status Site Condo
HOA Fees $20/ann
HOA Y/N yes
Originating Board Realcomp II Ltd
Year Built 2016
Annual Tax Amount $5,255
Lot Size 0.290 Acres
Acres 0.29
Lot Dimensions 87X175X80X146
Property Description
BETTER THAN NEW CONSTRUCTION W/ TOO MANY EXTRAS TO MENTION*WELCOME HOME TO THIS STATELY COLONIAL LOCATED ON A CUL-DE-SAC W/ A PARTIAL VIEW OF CRANBERRY LAKE & ON A GORGEOUS WOODED LOT*GREAT LOCATION CLOSE TO SHOPPING, RESTAURANTS, PARKS, LAKES & MORE*BEAUTIFUL 2 STORY FOYER W/ WOOD STAINED RAIL AND IRON SPINDLES*HUGE ISLAND KITCHEN W/ GRANITE, HARDWOOD FLOORS, 42" CUSTOM CABINETS, LARGE PANTRY & PREMIUM SS APPLIANCES*KITCHEN FLOWS TO BREAKFAST NOOK & LARGE GREAT ROOM W/ GAS LOG FIREPLACE*GREAT OPEN FLOOR PLAN*FORMAL DINING ROOM W/ LARGE BAY WINDOW, CROWN MOLDING, WAINSCOTING & BUTLERS PANTRY W/ GRANITE*FIRST FLOOR LAUNDRY W/ WASHER/DRYER INCLUDED & A OVER-SIZED 3 CAR GARAGE*MASTER SUITE W/ HUGE WALK-IN CLOSET & A SPA-LIKE PRIVATE MASTER BATH, W/ DUAL SINKS & SOAKING TUB*BEDROOM #2 IS AN EN-SUITE W/ WIC & PRIVATE BATH*SPACIOUS BEDROOM #3 & CLOSETS GALORE FINISH OUT THE UPPER LEVEL*LARGE LOWER LEVEL W/ DAYLIGHT WINDOWS IS WAITING FOR YOUR FINISHING TOUCHES*SEE 3D VIRTUAL TOUR*WON'T LAST!
Location
State MI
County Oakland
Area White Lake Twp
Direction M59 to North on Teggerdine to East on Pontaic Lake Rd to Sub on the right
Rooms
Other Rooms Bedroom - Mstr
Basement Interior Access Only, Unfinished
Kitchen ENERGY STAR qualified dishwasher, Disposal, ENERGY STAR qualified dryer, Ice Maker, Microwave, Free-Standing Gas Range, ENERGY STAR qualified refrigerator, Stainless Steel Appliance(s), ENERGY STAR qualified washer
Interior
Interior Features Cable Available, Egress Window(s), High Spd Internet Avail, Humidifier, Programmable Thermostat, Water Softener (owned), Wet Bar
Hot Water Natural Gas
Heating Forced Air
Cooling Ceiling Fan(s), Central Air
Fireplaces Type Gas
Fireplace yes
Appliance ENERGY STAR qualified dishwasher, Disposal, ENERGY STAR qualified dryer, Ice Maker, Microwave, Free-Standing Gas Range, ENERGY STAR qualified refrigerator, Stainless Steel Appliance(s), ENERGY STAR qualified washer
Heat Source Natural Gas
Laundry 1
Exterior
Exterior Feature Outside Lighting
Parking Features 2+ Assigned Spaces, Attached, Direct Access, Door Opener, Electricity
Garage Description 3 Car
Roof Type Asphalt
Porch Porch - Covered
Road Frontage Paved, Pub. Sidewalk
Garage yes
Building
Lot Description Irregular, Level, Sprinkler(s)
Foundation Basement
Sewer Sewer-Sanitary
Water Municipal Water
Architectural Style Colonial
Warranty No
Level or Stories 2 Story
Structure Type Brick,Vinyl
Construction Status Site Condo
Schools
School District Huron Valley
Others
Pets Allowed Yes
Tax ID 1214351011
Ownership Private Owned,Short Sale - No
Acceptable Financing Cash, Conventional
Listing Terms Cash, Conventional
Financing Cash,Conventional
Read Less Info
Want to know what your home might be worth? Contact us for a FREE valuation!

Our team is ready to help you sell your home for the highest possible price ASAP

©2025 Realcomp II Ltd. Shareholders
Bought with Hall & Hunter-Birmingham






