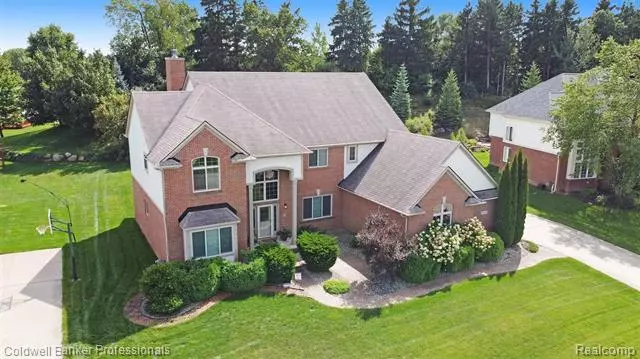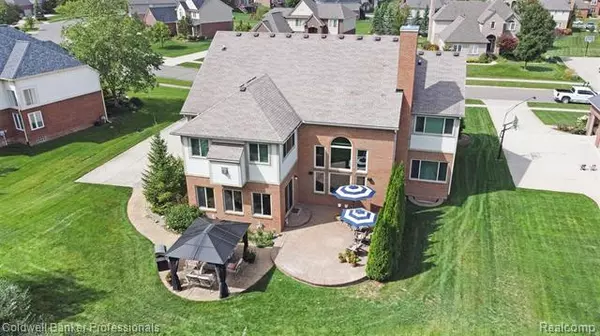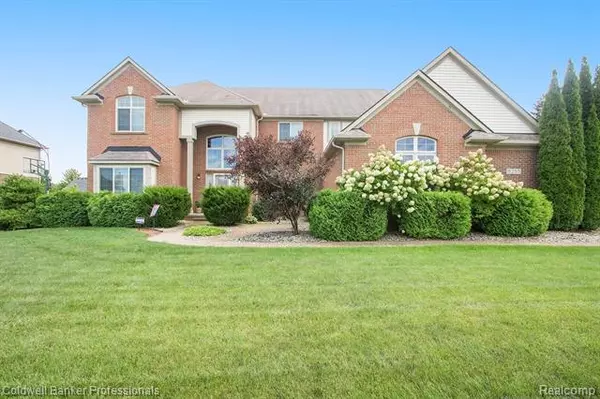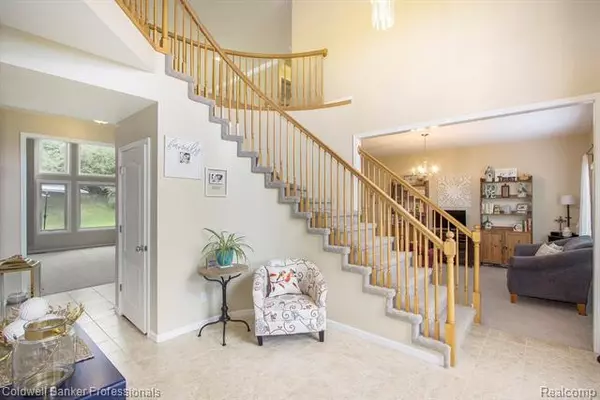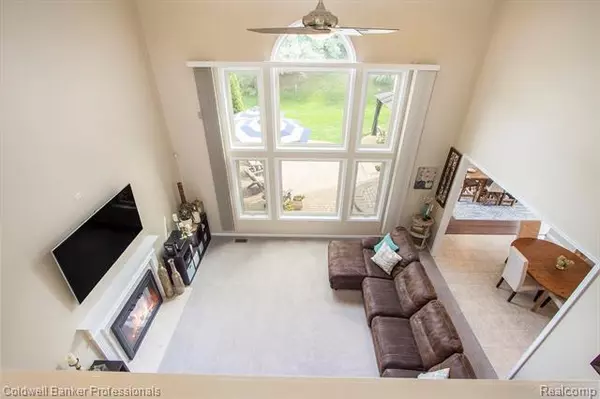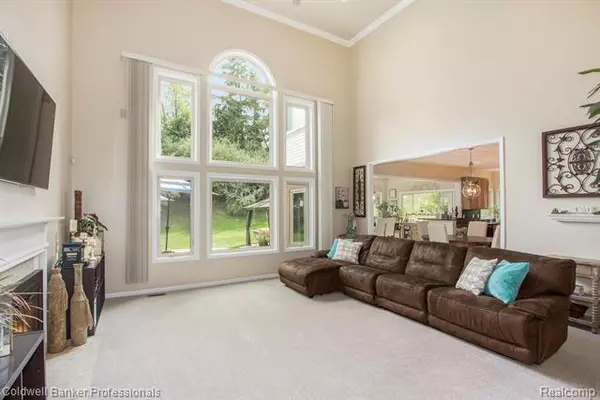$430,000
$485,000
11.3%For more information regarding the value of a property, please contact us for a free consultation.
4 Beds
3.5 Baths
3,938 SqFt
SOLD DATE : 10/07/2020
Key Details
Sold Price $430,000
Property Type Single Family Home
Sub Type Colonial
Listing Status Sold
Purchase Type For Sale
Square Footage 3,938 sqft
Price per Sqft $109
Subdivision Autumn Glen Sub No 2
MLS Listing ID 2200071727
Sold Date 10/07/20
Style Colonial
Bedrooms 4
Full Baths 3
Half Baths 1
Construction Status Platted Sub.
HOA Fees $29/ann
HOA Y/N yes
Originating Board Realcomp II Ltd
Year Built 2005
Annual Tax Amount $7,350
Lot Size 0.380 Acres
Acres 0.38
Lot Dimensions 94x161x120x160
Property Description
Stately Brick Colonial nestled in Autumn Glen Sub offers over 3,900 sq ft of quality living! Impressive 2 Story Foyer, Grand Staircase, Formal Living & Dining Rooms are just the beginning. The Kitchen is complete with Granite Island and Counters, built-in Appliances and Ceramic flooring. Start your day lounging in the Breakfast Nook then walk thru the beautiful French Doors leading to 2 first floor Home Offices. Enjoy the 2 story Great Room with Fireplace, floor to ceiling windows and stunning 2nd floor landing with open rail overlook. Sleep easy in the spacious Master Retreat with Tray Ceiling, Sitting Area with Fireplace, 2 walk-in closets, dual vanities, glass enclosed shower, jetted tub. Guest Suite with Bath and 2 spacious Bedrooms share a Buddy Bath. 1st Floor Laundry. 3 Car side entry Garage. Have fun at the nearby family sub park or take a short walk to Hess Hathaway Park. Desirable lot offers custom brick paver patios and secluded back yard view. Don't miss the 3-D Home Tour!
Location
State MI
County Oakland
Area White Lake Twp
Direction Williams Lake Rd to Bennington Blvd West to Pembroke North to Woodsedge Dr West 3rd house on left
Rooms
Other Rooms Living Room
Basement Unfinished
Kitchen Gas Cooktop, Disposal, Dryer, Microwave, Double Oven, Free-Standing Refrigerator, Washer
Interior
Interior Features High Spd Internet Avail, Humidifier, Jetted Tub, Programmable Thermostat, Security Alarm (owned)
Hot Water Natural Gas
Heating Forced Air, Zoned
Cooling Ceiling Fan(s), Central Air
Fireplaces Type Gas
Fireplace yes
Appliance Gas Cooktop, Disposal, Dryer, Microwave, Double Oven, Free-Standing Refrigerator, Washer
Heat Source Natural Gas
Laundry 1
Exterior
Parking Features Attached, Direct Access, Door Opener, Electricity, Side Entrance
Garage Description 3 Car
Roof Type Asphalt
Porch Porch - Covered
Road Frontage Paved
Garage yes
Building
Foundation Basement
Sewer Sewer-Sanitary
Water Community
Architectural Style Colonial
Warranty No
Level or Stories 2 Story
Structure Type Brick,Vinyl
Construction Status Platted Sub.
Schools
School District Walled Lake
Others
Pets Allowed Yes
Tax ID 1236202021
Ownership Private Owned,Short Sale - No
Assessment Amount $183
Acceptable Financing Cash, Conventional
Rebuilt Year 2019
Listing Terms Cash, Conventional
Financing Cash,Conventional
Read Less Info
Want to know what your home might be worth? Contact us for a FREE valuation!

Our team is ready to help you sell your home for the highest possible price ASAP

©2025 Realcomp II Ltd. Shareholders
Bought with Non Realcomp Office

