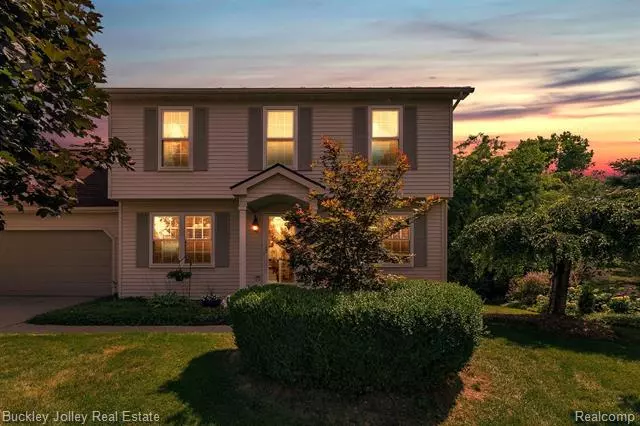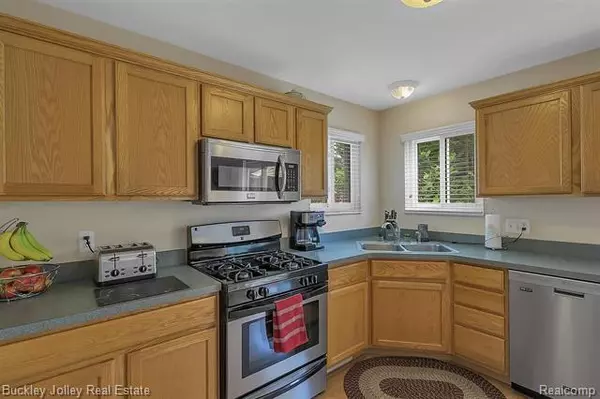$270,000
$270,000
For more information regarding the value of a property, please contact us for a free consultation.
4 Beds
2.5 Baths
2,100 SqFt
SOLD DATE : 09/11/2020
Key Details
Sold Price $270,000
Property Type Single Family Home
Sub Type Colonial
Listing Status Sold
Purchase Type For Sale
Square Footage 2,100 sqft
Price per Sqft $128
Subdivision Honey Creek Meadows Condo
MLS Listing ID 2200062903
Sold Date 09/11/20
Style Colonial
Bedrooms 4
Full Baths 2
Half Baths 1
Construction Status Site Condo
HOA Fees $11/ann
HOA Y/N yes
Originating Board Realcomp II Ltd
Year Built 1999
Annual Tax Amount $3,314
Lot Size 0.290 Acres
Acres 0.29
Lot Dimensions 85X114X106X178
Property Description
Clean and spacious home in a desirable Pinckney neighborhood! The costly updates have been done- Roof, siding and gutters in 2013. Windows and slider in 2017, plus many more upgrades. The floor plan in this home offers a ton of flexibility. There are multiple places for an in-home office and the potential for a 5th bedroom. All bedrooms are generous size. Kitchen has a corner sink with a large window and SS appliances. Nook space opens to a sitting area with a cozy gas fireplace. Master suite has big windows, cathedral ceiling and the bath has dual sinks, large walk-in closet and shower. Daylight basement is plumbed for bath. Main floor laundry. Outside is the perfect space for entertaining with a nice deck and mature trees. Playset stays. This great location is walkable to downtown and the many trails and parks nearby!
Location
State MI
County Livingston
Area Pinckney Vlg
Direction DEXTER PINCKNEY TO HONEY CREEK TO HONEYCOMB TO STARFIELD
Rooms
Other Rooms Bath - Full
Basement Daylight, Unfinished
Kitchen Dishwasher, Disposal, Dryer, Microwave, Free-Standing Gas Range, Free-Standing Refrigerator, Washer
Interior
Interior Features Cable Available, High Spd Internet Avail, Humidifier, Programmable Thermostat, Water Softener (owned)
Hot Water Natural Gas
Heating Forced Air
Cooling Ceiling Fan(s), Central Air
Fireplaces Type Gas
Fireplace yes
Appliance Dishwasher, Disposal, Dryer, Microwave, Free-Standing Gas Range, Free-Standing Refrigerator, Washer
Heat Source Natural Gas
Laundry 1
Exterior
Parking Features Attached, Direct Access, Door Opener, Electricity
Garage Description 2 Car
Roof Type Asphalt
Porch Deck, Porch - Covered
Road Frontage Paved, Pub. Sidewalk
Garage yes
Building
Foundation Basement
Sewer Sewer-Sanitary
Water Municipal Water
Architectural Style Colonial
Warranty No
Level or Stories 2 Story
Structure Type Vinyl
Construction Status Site Condo
Schools
School District Pinckney
Others
Pets Allowed Yes
Tax ID 1426105043
Ownership Private Owned,Short Sale - No
Acceptable Financing Cash, Conventional, FHA, Rural Development, VA
Listing Terms Cash, Conventional, FHA, Rural Development, VA
Financing Cash,Conventional,FHA,Rural Development,VA
Read Less Info
Want to know what your home might be worth? Contact us for a FREE valuation!

Our team is ready to help you sell your home for the highest possible price ASAP

©2025 Realcomp II Ltd. Shareholders
Bought with Non Realcomp Office






