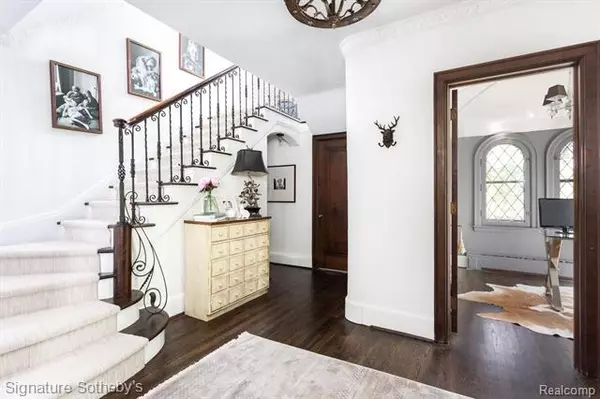$790,000
$799,000
1.1%For more information regarding the value of a property, please contact us for a free consultation.
5 Beds
4 Baths
4,131 SqFt
SOLD DATE : 08/03/2020
Key Details
Sold Price $790,000
Property Type Single Family Home
Sub Type Tudor
Listing Status Sold
Purchase Type For Sale
Square Footage 4,131 sqft
Price per Sqft $191
Subdivision Windmill Pointe Sub
MLS Listing ID 2200048707
Sold Date 08/03/20
Style Tudor
Bedrooms 5
Full Baths 3
Half Baths 2
HOA Y/N no
Originating Board Realcomp II Ltd
Year Built 1927
Annual Tax Amount $13,792
Lot Size 0.400 Acres
Acres 0.4
Lot Dimensions 75.00X232.60
Property Description
Exquisite Grosse Pointe Park Tudor. This lovingly restored estate combines iconic original features with modern design elements throughout. Well over $200k in recent updates include: central air, entire home repainted, floors refinished, restored radiators & new boiler, complete designer kitchen remodel, updated electrical & new copper plumbing. Rich with timeless character on the main level, up are 5 bedrooms and 3 full baths, with private guest suite over the 3-car garage; overlooking the well-manicured, park-like backyard. Third floor & lower level add options for relaxation, play, or entertaining. This 1926 historic gem retains its original grandeur; while appealing to the tastes of today's most discerning buyers. Prestigious location just off Windmill Pointe Dr. Easy commute to downtown Detroit & walk-able to 2 resident-only parks featuring marina, pool, playgrounds, splash pad, paddle sport access, movie theater, gym, and more. This remarkable modern tudor project is a must-see!
Location
State MI
County Wayne
Area Grosse Pointe Park
Direction South of Jefferson in Grosse Pointe Park. On Middlesex between Korte St. and Windmill Pointe Dr.
Rooms
Other Rooms Living Room
Basement Partially Finished
Kitchen Dishwasher, Disposal, Dryer, Microwave, Free-Standing Gas Range, Built-In Refrigerator, Washer
Interior
Hot Water Natural Gas
Heating Radiant
Cooling Ceiling Fan(s), Central Air
Fireplaces Type Natural
Fireplace yes
Appliance Dishwasher, Disposal, Dryer, Microwave, Free-Standing Gas Range, Built-In Refrigerator, Washer
Heat Source Natural Gas
Exterior
Exterior Feature Fenced
Parking Features Attached, Electricity
Garage Description 3 Car
Roof Type Asphalt
Road Frontage Paved
Garage yes
Building
Foundation Basement
Sewer Sewer-Sanitary
Water Municipal Water
Architectural Style Tudor
Warranty No
Level or Stories 3 Story
Structure Type Brick
Schools
School District Grosse Pointe
Others
Tax ID 39009020690000
Ownership Private Owned,Short Sale - No
Acceptable Financing Cash, Conventional
Rebuilt Year 2019
Listing Terms Cash, Conventional
Financing Cash,Conventional
Read Less Info
Want to know what your home might be worth? Contact us for a FREE valuation!

Our team is ready to help you sell your home for the highest possible price ASAP

©2025 Realcomp II Ltd. Shareholders
Bought with Sine & Monaghan Realtors Real Living LLC GPF






