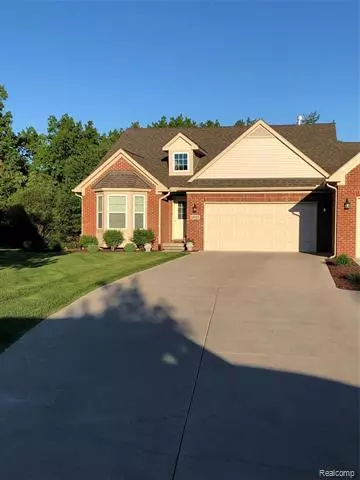$305,000
$309,500
1.5%For more information regarding the value of a property, please contact us for a free consultation.
3 Beds
3 Baths
1,539 SqFt
SOLD DATE : 10/30/2020
Key Details
Sold Price $305,000
Property Type Condo
Sub Type 1/2 Duplex
Listing Status Sold
Purchase Type For Sale
Square Footage 1,539 sqft
Price per Sqft $198
Subdivision Genoa Woods Condo
MLS Listing ID 2200046843
Sold Date 10/30/20
Style 1/2 Duplex
Bedrooms 3
Full Baths 3
HOA Fees $285/mo
HOA Y/N yes
Originating Board Realcomp II Ltd
Year Built 2017
Annual Tax Amount $3,723
Property Description
1848 Genoa Circle is a corner unit built in 2017, one owner. Condo is like new, move in ready, nicely decorated with added window treatments and neutral color scheme. Aspen floor plan 1,539 sq ft. (mirror image of plan shown). Very Open floor plan connecting kitchen with great room. Kitchen has large walk in pantry with plenty of shelving. Fully finished walk out basement with 3rd bedroom and 3rd full bath, full bar with under bar fridge. Basement also has workshop/utility room, large storage room, closed storage under stairway too. Garage was painted and storage cabinets (wall mounted and free standing) were added and will be included with sale of house. One of the longer driveways in sub.
Location
State MI
County Livingston
Area Genoa Twp
Direction S of Grand River, E of Latson
Rooms
Other Rooms Bedroom - Mstr
Basement Finished, Walkout Access
Kitchen Bar Fridge, Dishwasher, Microwave, Free-Standing Gas Oven, Free-Standing Refrigerator
Interior
Interior Features Cable Available, High Spd Internet Avail
Hot Water Natural Gas
Heating Forced Air
Cooling Ceiling Fan(s), Central Air
Fireplaces Type Gas
Fireplace yes
Appliance Bar Fridge, Dishwasher, Microwave, Free-Standing Gas Oven, Free-Standing Refrigerator
Heat Source Natural Gas
Laundry 1
Exterior
Exterior Feature Outside Lighting
Parking Features Attached, Direct Access, Door Opener, Electricity
Garage Description 2 Car
Roof Type Asphalt
Porch Deck, Porch - Covered
Road Frontage Paved
Garage yes
Building
Lot Description Level, Sprinkler(s)
Foundation Basement
Sewer Sewer-Sanitary
Water Municipal Water
Architectural Style 1/2 Duplex
Warranty No
Level or Stories 1 Story
Structure Type Brick,Vinyl
Schools
School District Howell
Others
Pets Allowed Number Limit
Tax ID 1110303041
Ownership Private Owned,Short Sale - No
Assessment Amount $285
Acceptable Financing Cash, Conventional, FHA, VA
Listing Terms Cash, Conventional, FHA, VA
Financing Cash,Conventional,FHA,VA
Read Less Info
Want to know what your home might be worth? Contact us for a FREE valuation!

Our team is ready to help you sell your home for the highest possible price ASAP

©2025 Realcomp II Ltd. Shareholders
Bought with Brookstone, Realtors LLC






