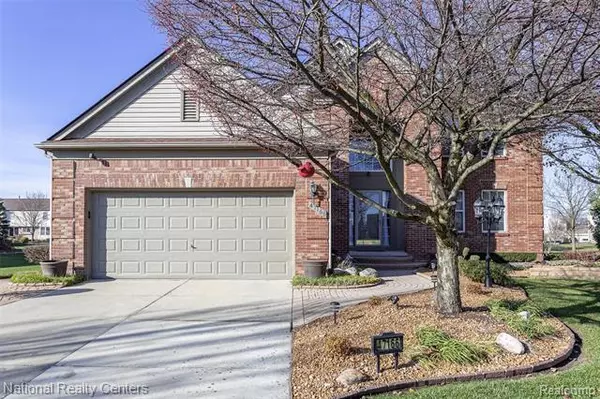$340,000
$329,900
3.1%For more information regarding the value of a property, please contact us for a free consultation.
4 Beds
3.5 Baths
2,602 SqFt
SOLD DATE : 01/08/2021
Key Details
Sold Price $340,000
Property Type Single Family Home
Sub Type Colonial
Listing Status Sold
Purchase Type For Sale
Square Footage 2,602 sqft
Price per Sqft $130
Subdivision Meadow Villages Of Canton Sub No 1
MLS Listing ID 2200094599
Sold Date 01/08/21
Style Colonial
Bedrooms 4
Full Baths 3
Half Baths 1
HOA Fees $37/ann
HOA Y/N yes
Originating Board Realcomp II Ltd
Year Built 1998
Annual Tax Amount $4,824
Lot Size 0.290 Acres
Acres 0.29
Lot Dimensions 85.00X150.00
Property Description
This Gorgeous, Totally Turn Key Colonial is Located in Sought-after Meadow Villages Sub. Meticulously maintained both inside and out! Large Kitchen with Granite Counters and Island, Hardwood Floors, Stainless Steel Appliances (included), and Cozy Kitchen Nook. Large Family Room with Gas Fireplace - Quiet Retreat For Adults Who Enjoy Good Books and Good Music. Formal Dining Room with Large Bay Window Overlooking Backyard. Beautifully Remodeled Lower Lever with Additional Kitchen, Bath, and Two Living Areas. Luxurious Master Suite with Vaulted Ceiling Adjoined by Bath with Jetted Tub, Walk-in Shower, Over-sized walk-in Closet, and Dressing Room. Step-saving Second Floor Laundry. Yard is Beautifully Landscaped with Brick Paver Patio. Call Today, It's Waiting Just For You! Data Approximate.
Location
State MI
County Wayne
Area Canton Twp
Direction South of Geddes, East of Beck
Rooms
Other Rooms Bath - Full
Basement Finished
Kitchen Dishwasher, Dryer, Microwave, Free-Standing Electric Range, Free-Standing Refrigerator, Washer
Interior
Heating Forced Air
Cooling Central Air
Fireplaces Type Gas
Fireplace yes
Appliance Dishwasher, Dryer, Microwave, Free-Standing Electric Range, Free-Standing Refrigerator, Washer
Heat Source Natural Gas
Exterior
Exterior Feature Outside Lighting
Parking Features Attached, Direct Access, Electricity
Garage Description 2 Car
Porch Patio, Porch - Covered
Road Frontage Paved, Pub. Sidewalk
Garage yes
Building
Foundation Basement
Sewer Sewer-Sanitary
Water Municipal Water
Architectural Style Colonial
Warranty No
Level or Stories 2 Story
Structure Type Brick
Schools
School District Wayne-Westland
Others
Tax ID 71130010062000
Ownership Private Owned,Short Sale - No
Acceptable Financing Cash, Conventional
Listing Terms Cash, Conventional
Financing Cash,Conventional
Read Less Info
Want to know what your home might be worth? Contact us for a FREE valuation!

Our team is ready to help you sell your home for the highest possible price ASAP

©2025 Realcomp II Ltd. Shareholders
Bought with Home Direct Realty






